-
Listed Price :
$1,325,000
-
Beds :
4
-
Baths :
3
-
Property Size :
3,462 sqft
-
Year Built :
1986
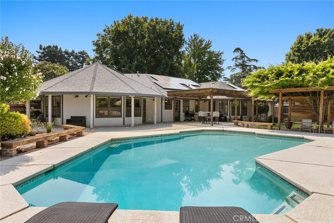
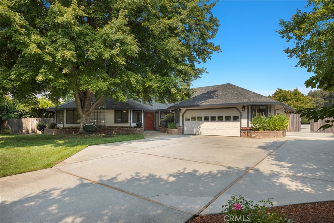
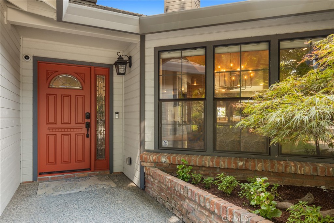
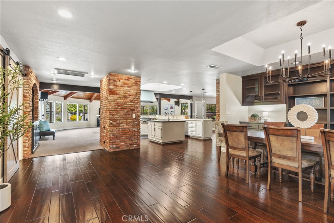
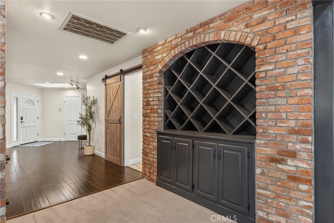
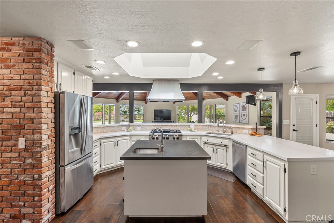
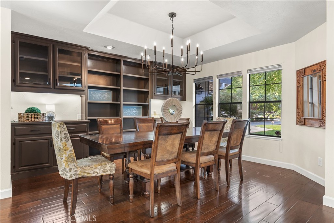
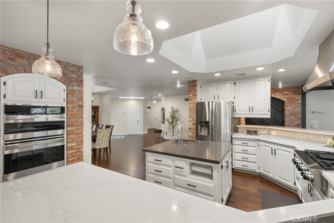
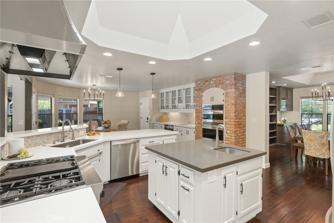
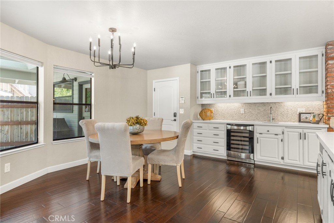
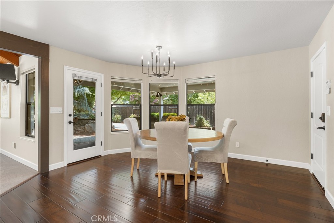
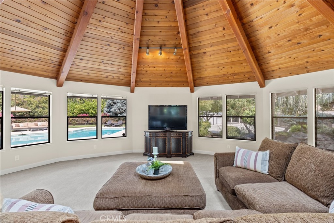
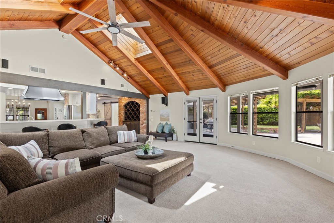
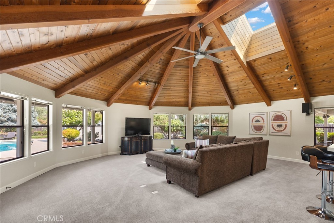
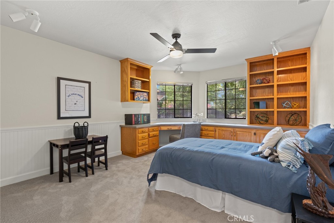
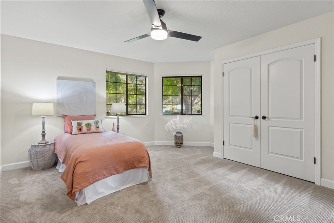
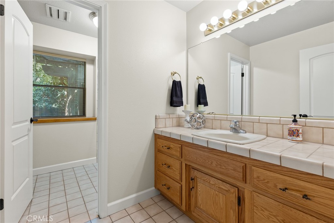
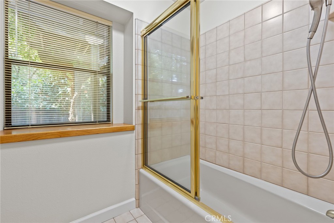
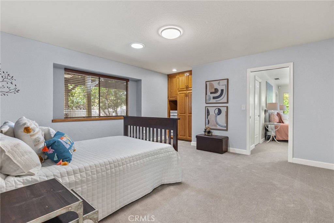
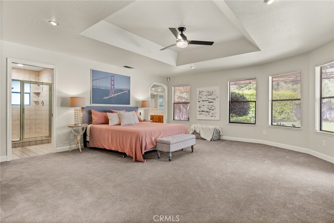
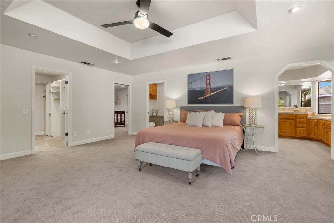
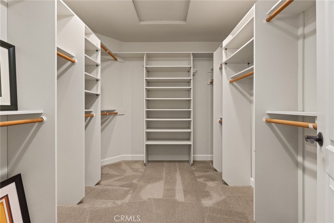
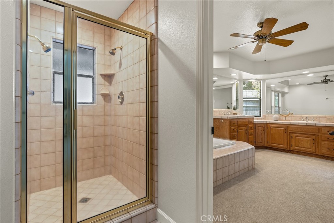
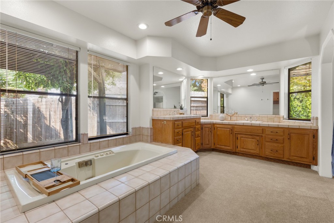
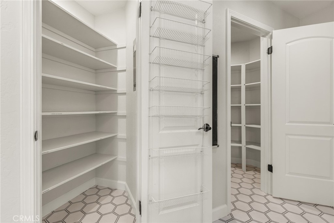
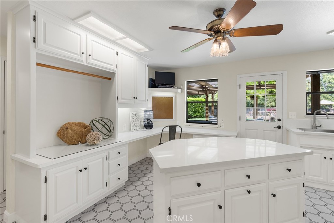
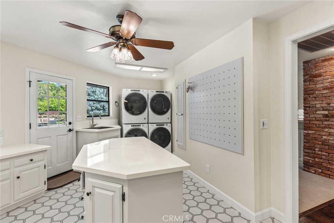
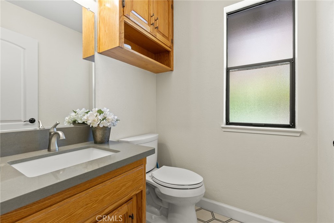
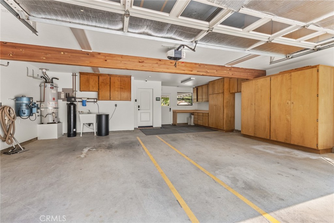
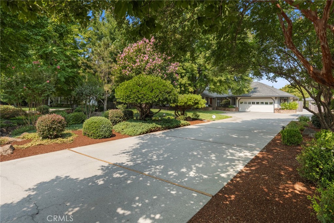
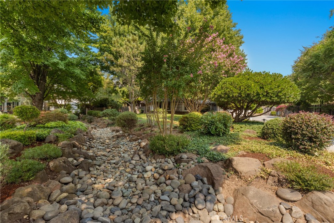
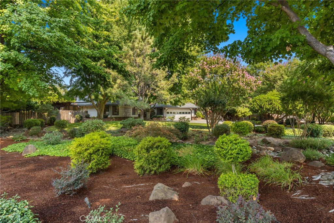
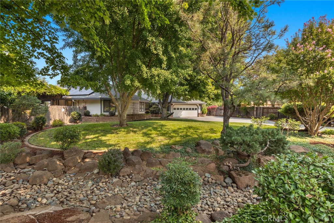
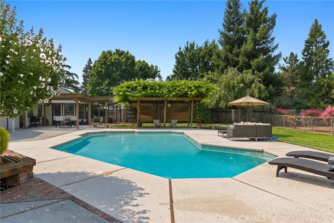
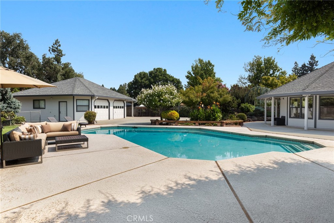
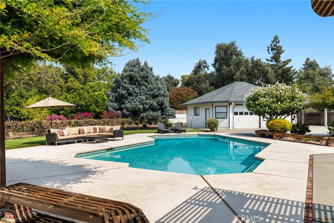
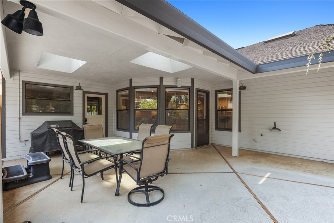
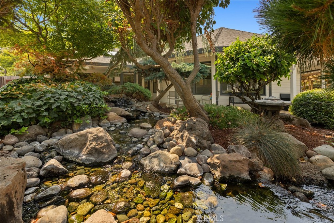
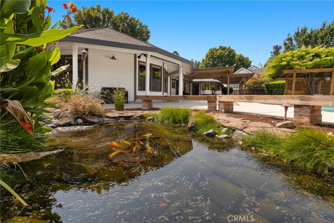
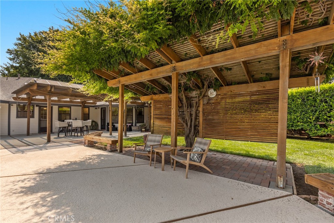
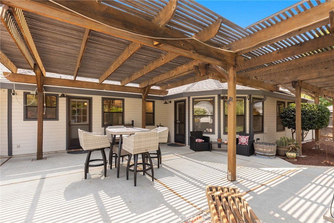
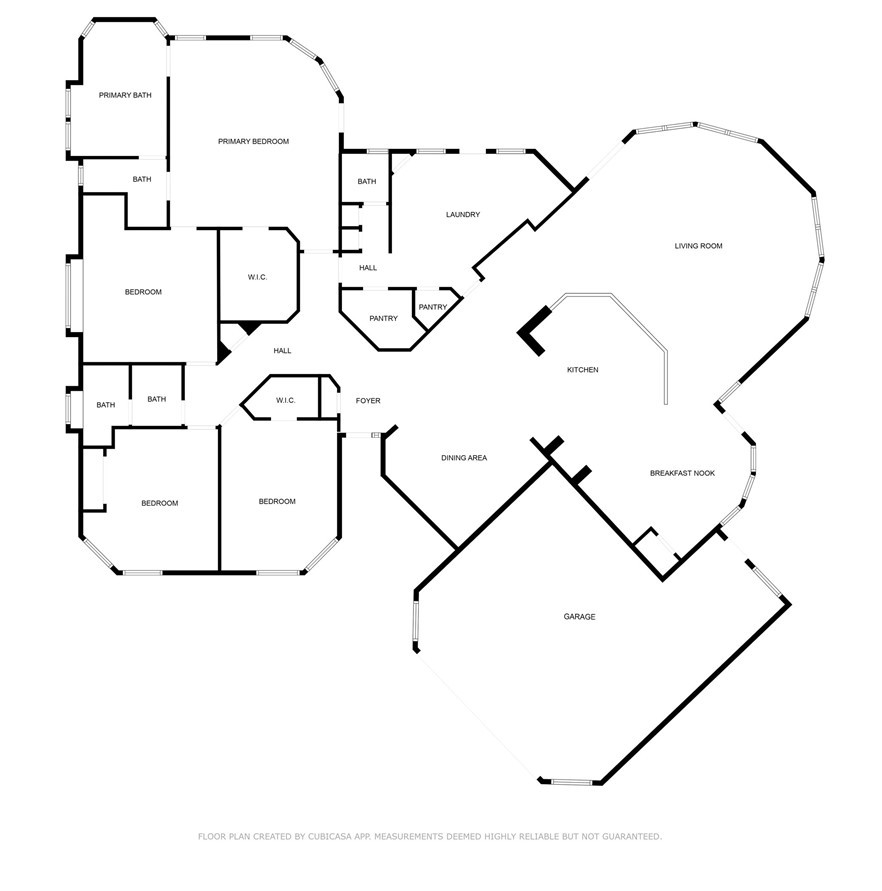
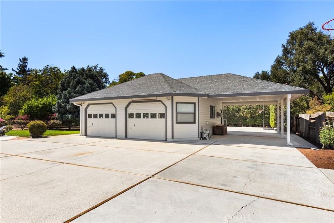
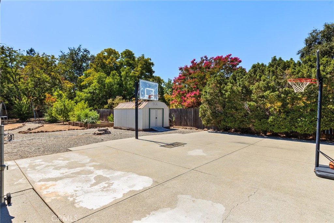
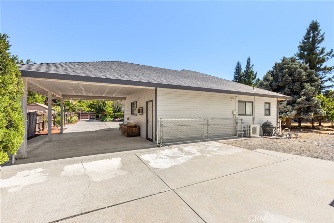
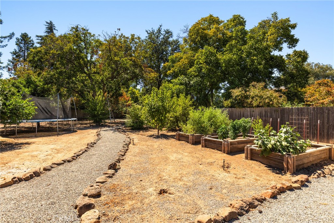
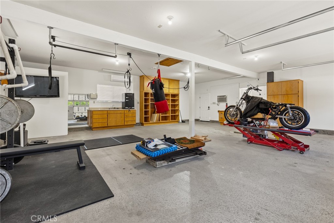
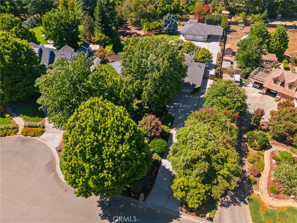
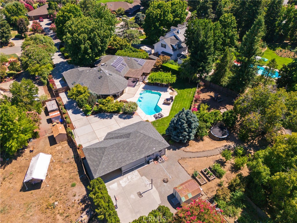
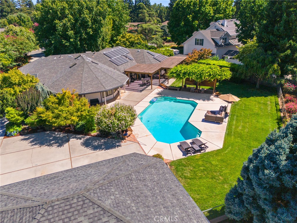
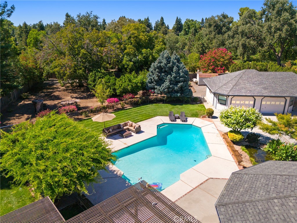
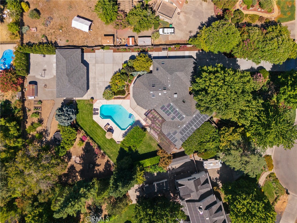
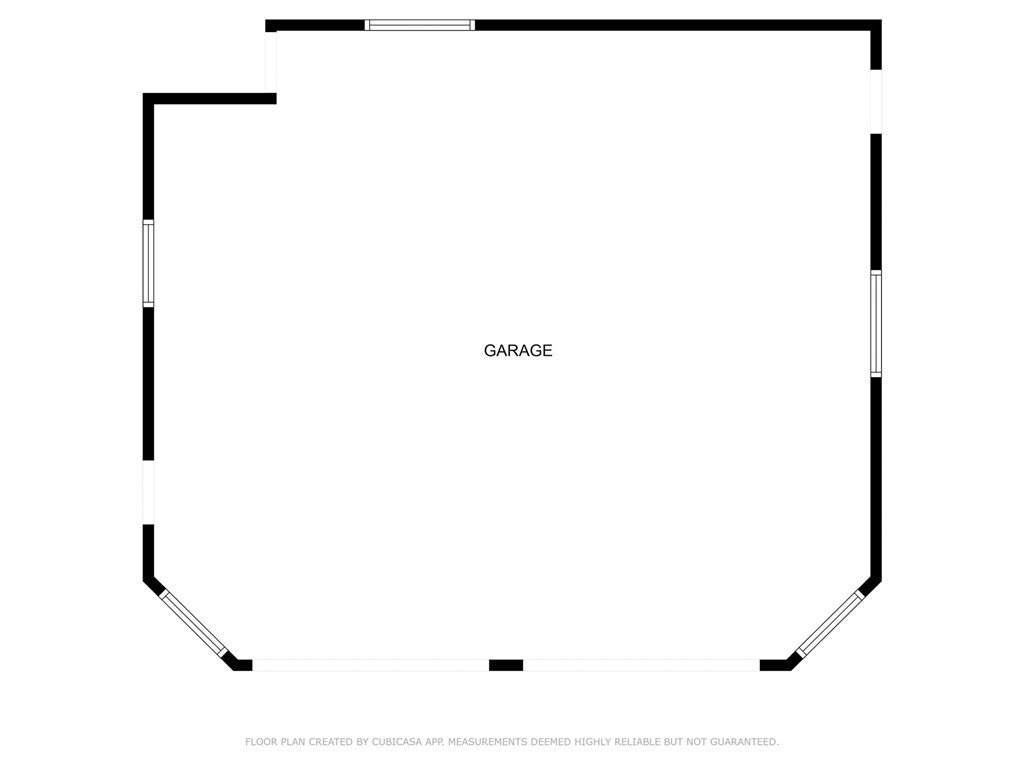
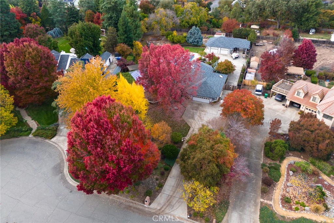
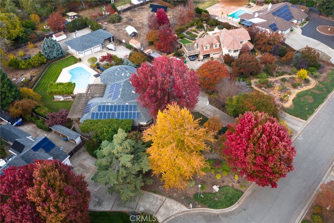
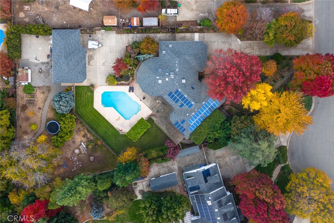
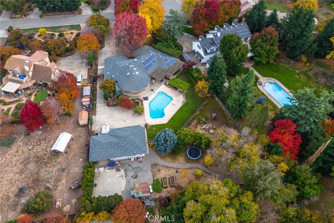
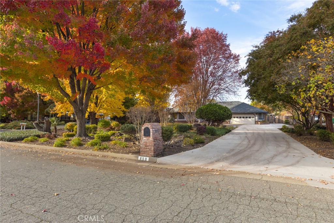
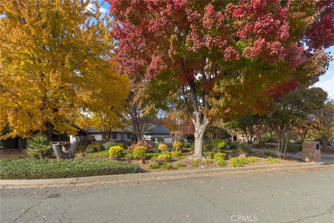
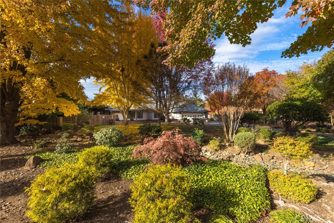
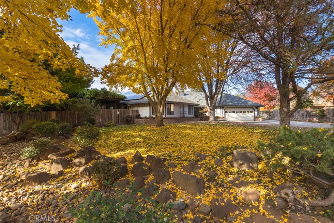
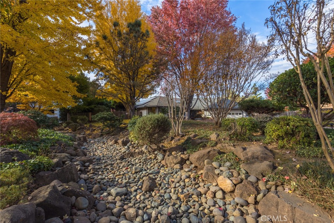
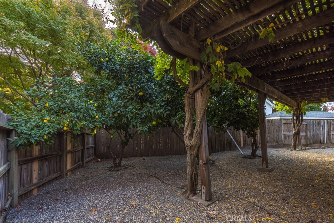
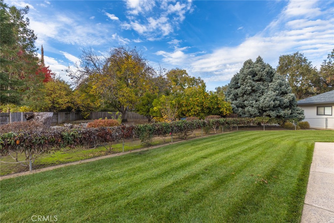
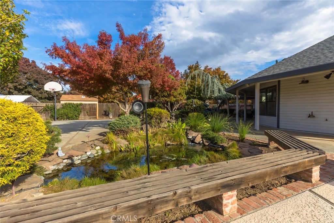
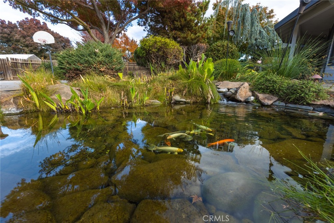

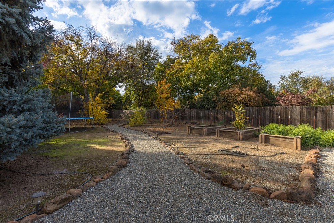
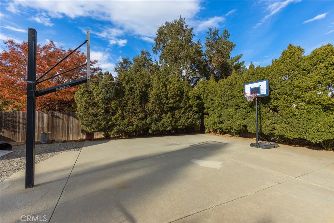
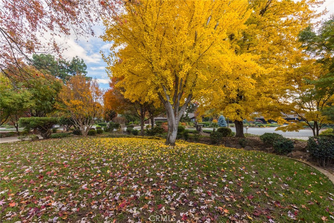
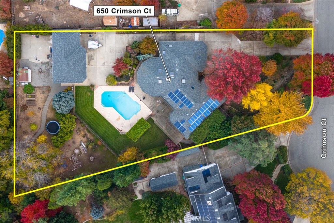
Property Description
Stunning custom home on serene 1-acre lot in desirable cul-de-sac. A unique place to call home, this private, spacious sanctuary feels remote yet is perfectly nestled in the heart of it all.
Single-story home built with practicality, comfort, & entertainment in mind. One-of-a-kind floorplan, designed to ensure a seamless flow throughout. Open concept living space & oversized bedrooms are both spacious & cozy, every room effortlessly flows into the next. An abundance of storage throughout the home & adjacent structures.
Chef’s dream kitchen includes quartz countertops, eating bar, large island, prep sink, built-in wall combo convection oven, six-burner gas range, touch-activated faucet, reverse osmosis drinking water dispenser with a whole-house sediment filter & water softening system. Separate wet bar with sink, breakfast nook and formal dining.
Laundry/craft room is an unparalleled feature: two separate walk-in pantries, a coat/utility closet & a convenient quarter bathroom, built-in cabinetry, a large island with quartz countertops, built-in laundry hampers and ironing board. A large utility sink, hookups for double stackable W/D, a built-in desk, quartz countertops, & numerous drawers.
Cultivated grounds are unmatched and include a huge inground saltwater pool, babbling brook, raised garden beds & bountiful, mature fruit trees.
Oversized two-car detached garage/shop, covered carport, built-in cabinets, a workbench, utility sink with extra counterspace, and attic storage accessible via a built-in dropdown ladder. The mini-split Heat & A/C system, circuits for EV, RV, & welding.
Two-car garage attached to the house, includes built-in cabinetry, workbenches, a utility sink, & a niche for a refrigerator/standup freezer.
Owned solar panels, EV charging, ample RV parking. Two 90% efficient HVAC systems, maximum attic insulation, a whole house vacuum system, & a Quiet Cool whole house fan.
Square footage is based on the original building plan; Buyers, agents, & all parties to inspect and verify all information to their satisfaction. Seller is a licensed Realtor.
Interior Features
| Laundry Information |
| Location(s) |
Inside, Laundry Room, See Remarks |
| Kitchen Information |
| Features |
Built-in Trash/Recycling, Butler's Pantry, Quartz Counters |
| Bedroom Information |
| Features |
Bedroom on Main Level, All Bedrooms Down |
| Bedrooms |
4 |
| Bathroom Information |
| Features |
Tile Counters |
| Bathrooms |
3 |
| Flooring Information |
| Material |
Carpet, Vinyl, Wood |
| Interior Information |
| Features |
Beamed Ceilings, Wet Bar, Breakfast Bar, Built-in Features, Brick Walls, Ceiling Fan(s), Central Vacuum, Coffered Ceiling(s), Separate/Formal Dining Room, Open Floorplan, Pantry, Pull Down Attic Stairs, Paneling/Wainscoting, Quartz Counters, Wired for Data, Bar, Wired for Sound, All Bedrooms Down, Attic, Bedroom on Main Level, Main Level Primary |
| Cooling Type |
Central Air, Electric, ENERGY STAR Qualified Equipment, High Efficiency, Whole House Fan, Wall/Window Unit(s) |
Listing Information
| Address |
650 Crimson Court |
| City |
Chico |
| State |
CA |
| Zip |
95973 |
| County |
Butte |
| Listing Agent |
Zach Plottel DRE #02165493 |
| Co-Listing Agent |
Brooke Shelton DRE #01386475 |
| Courtesy Of |
BPS Properties |
| List Price |
$1,325,000 |
| Status |
Active |
| Type |
Residential |
| Subtype |
Single Family Residence |
| Structure Size |
3,462 |
| Lot Size |
43,560 |
| Year Built |
1986 |
Listing information courtesy of: Zach Plottel, Brooke Shelton, BPS Properties. *Based on information from the Association of REALTORS/Multiple Listing as of Nov 7th, 2024 at 7:04 PM and/or other sources. Display of MLS data is deemed reliable but is not guaranteed accurate by the MLS. All data, including all measurements and calculations of area, is obtained from various sources and has not been, and will not be, verified by broker or MLS. All information should be independently reviewed and verified for accuracy. Properties may or may not be listed by the office/agent presenting the information.







































































