6427 Repton Street, Los Angeles, CA 90042
-
Listed Price :
$1,295,000
-
Beds :
3
-
Baths :
2
-
Property Size :
1,553 sqft
-
Year Built :
1911
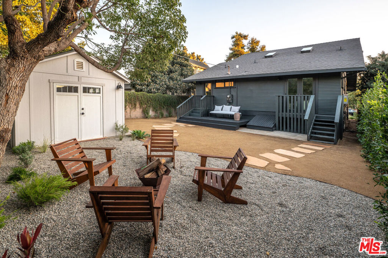
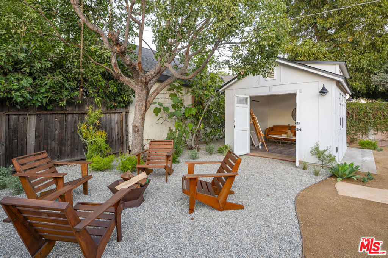
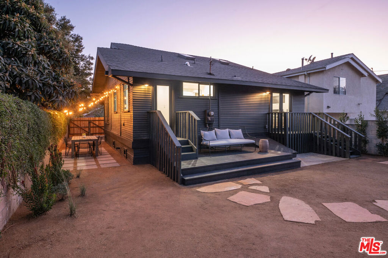
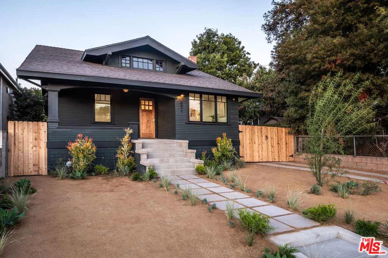
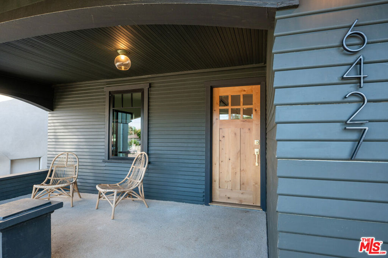
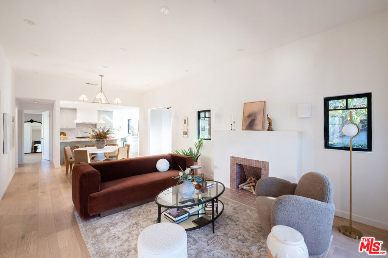

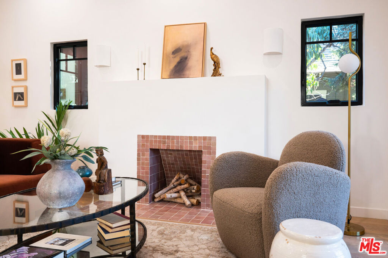

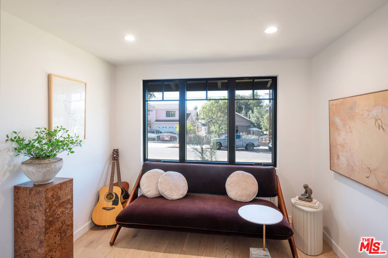
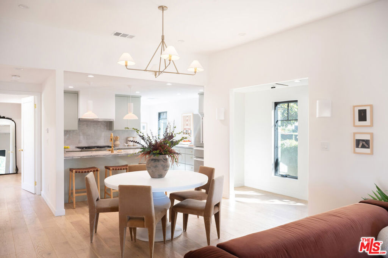
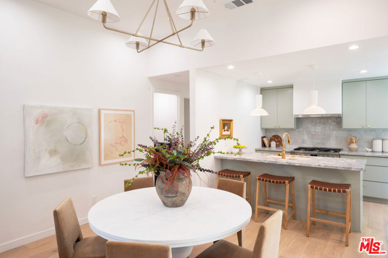
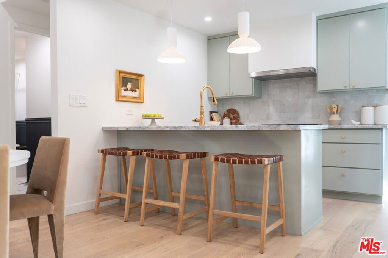
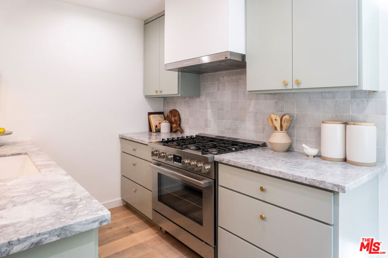
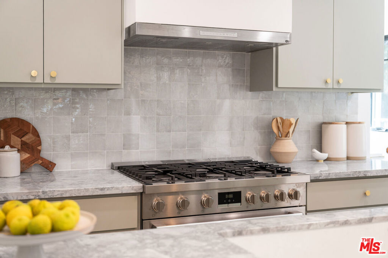



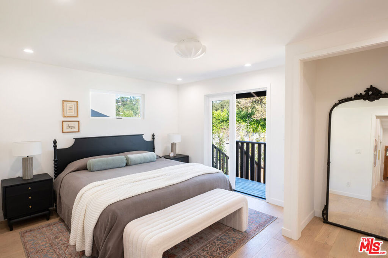
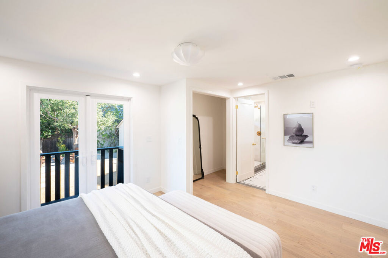
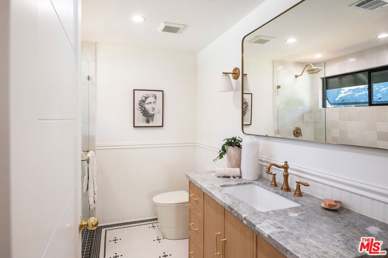
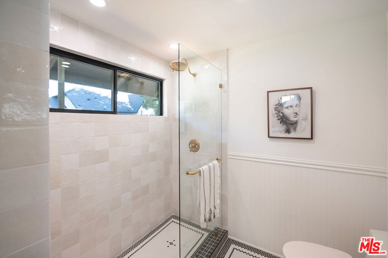
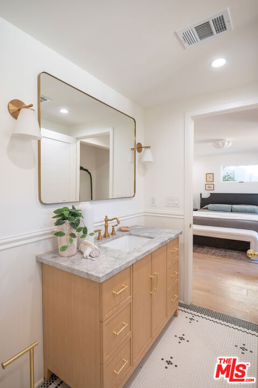
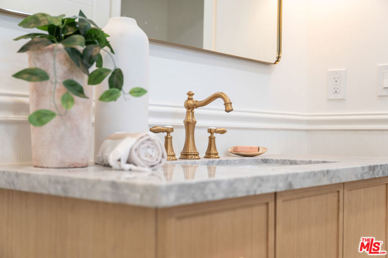
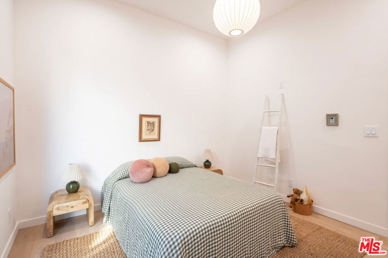
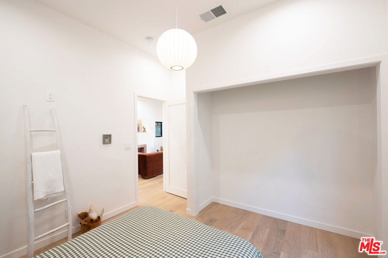
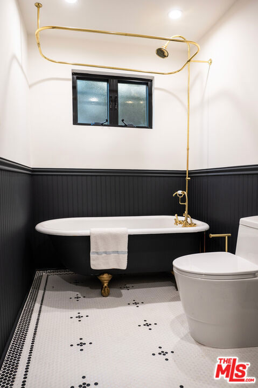
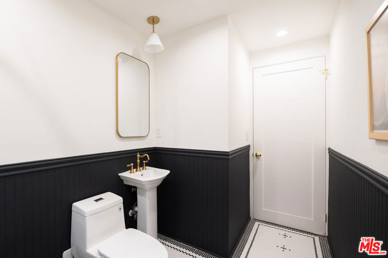
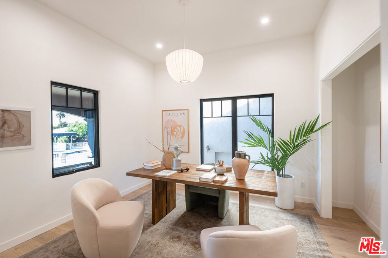
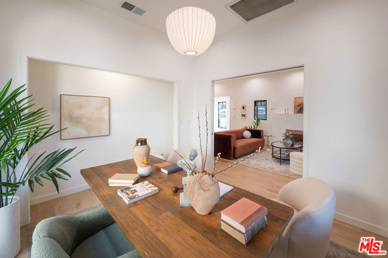
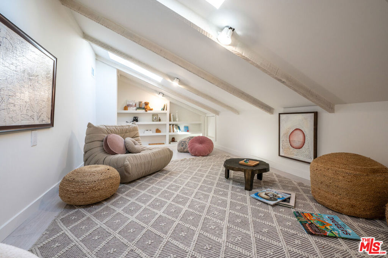
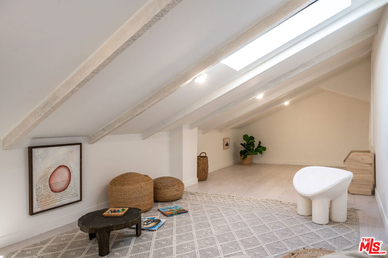
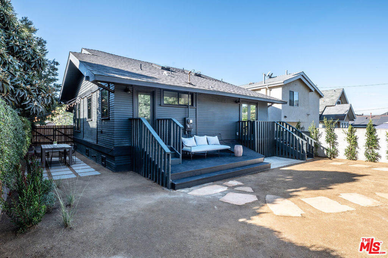
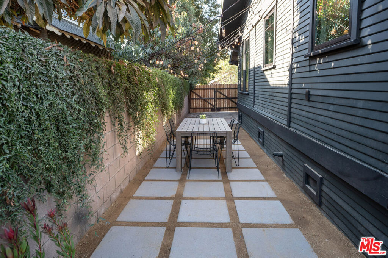
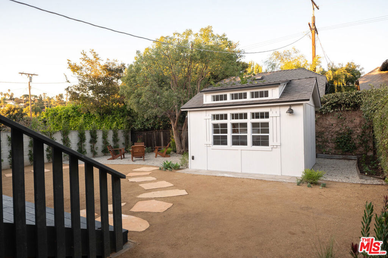
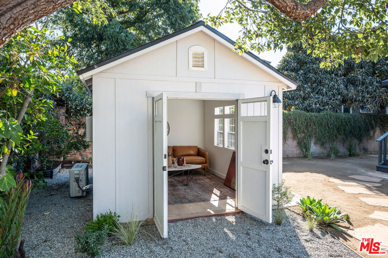
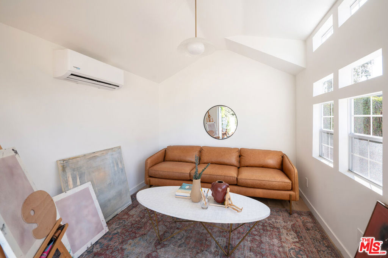
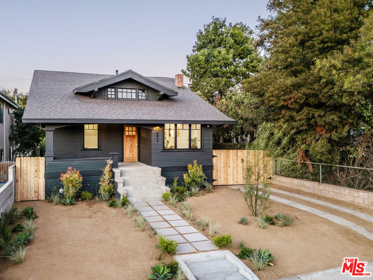
Property Description
Welcome to this thoughtfully remodeled Craftsman in the heart of Highland Park, blending modern sophistication with timeless vintage appeal. Step inside to find soaring ceilings and open living spaces that honor the home's original character while providing all the upgrades for today's lifestyle. The true primary suite serves as a private retreat with a stylish en-suite bath, while a detached office or studio offers the perfect flex space for work or creative projects. A finished attic adds even more versatile living space, ideal for a cozy lounge or extra storage. The expansive outdoor area is an entertainer's dream, with ample room for gatherings, gardening, or relaxing under the stars. Just minutes from Highland Park's hottest spots, this home is a rare findwhere classic charm meets contemporary living.
Interior Features
| Laundry Information |
| Location(s) |
Inside |
| Bedroom Information |
| Bedrooms |
3 |
| Bathroom Information |
| Bathrooms |
2 |
| Flooring Information |
| Material |
Wood |
| Interior Information |
| Cooling Type |
Central Air |
Listing Information
| Address |
6427 Repton Street |
| City |
Los Angeles |
| State |
CA |
| Zip |
90042 |
| County |
Los Angeles |
| Listing Agent |
Joanna Suhl DRE #01935804 |
| Co-Listing Agent |
Bradley Holmes DRE #01930471 |
| Courtesy Of |
Compass |
| List Price |
$1,295,000 |
| Status |
Active |
| Type |
Residential |
| Subtype |
Single Family Residence |
| Structure Size |
1,553 |
| Lot Size |
5,035 |
| Year Built |
1911 |
Listing information courtesy of: Joanna Suhl, Bradley Holmes, Compass. *Based on information from the Association of REALTORS/Multiple Listing as of Nov 1st, 2024 at 9:13 PM and/or other sources. Display of MLS data is deemed reliable but is not guaranteed accurate by the MLS. All data, including all measurements and calculations of area, is obtained from various sources and has not been, and will not be, verified by broker or MLS. All information should be independently reviewed and verified for accuracy. Properties may or may not be listed by the office/agent presenting the information.






































