1579 Milky Way, Beaumont, CA 92223
-
Listed Price :
$669,999
-
Beds :
5
-
Baths :
4
-
Property Size :
3,155 sqft
-
Year Built :
2018
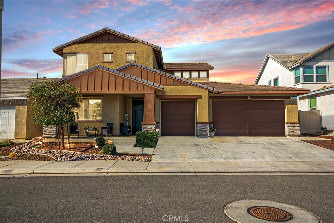
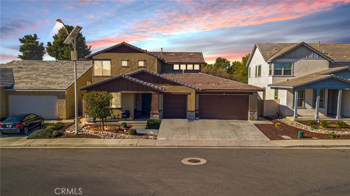
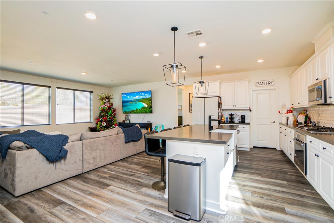
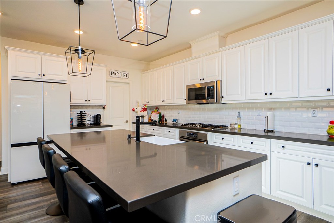
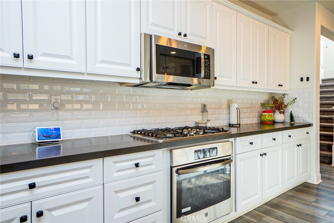
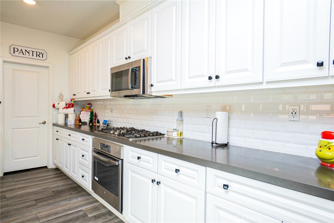
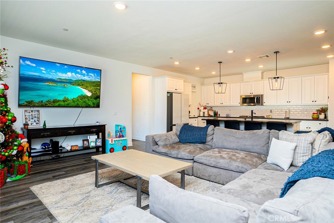
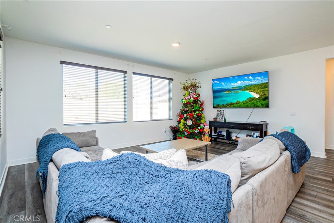
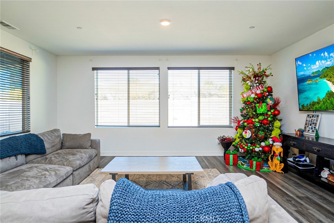
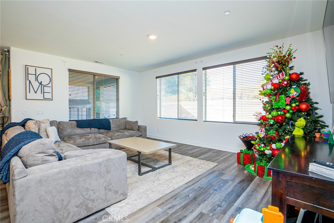
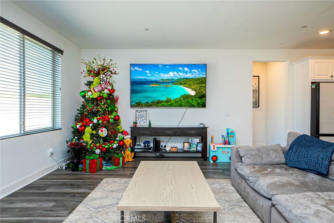
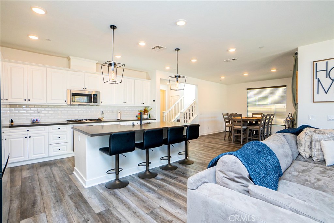
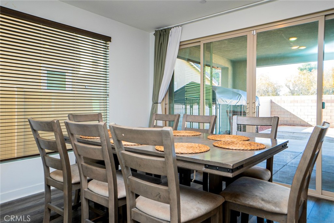
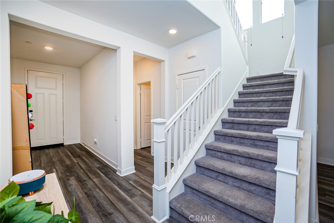
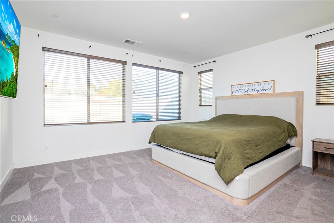
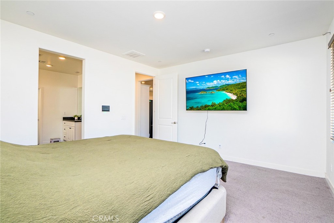
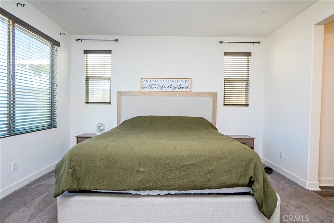
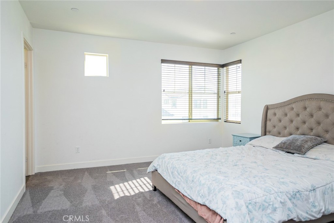
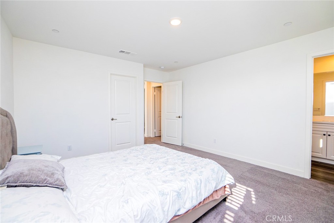
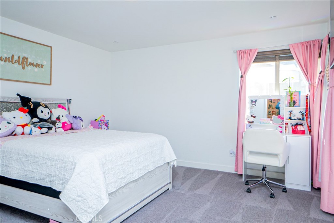
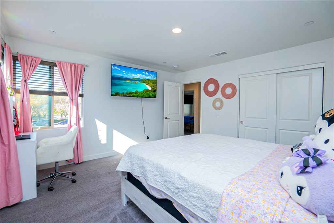
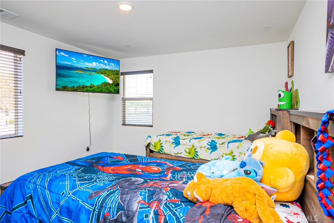
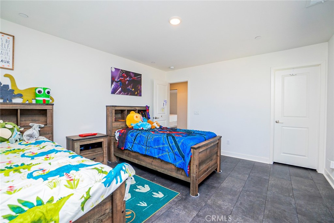
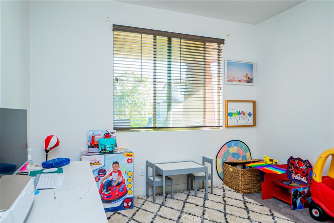
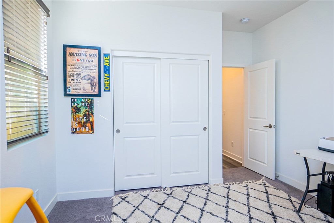
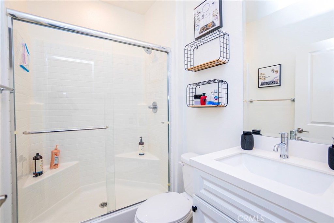
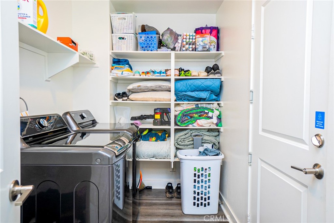
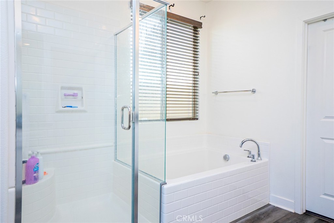
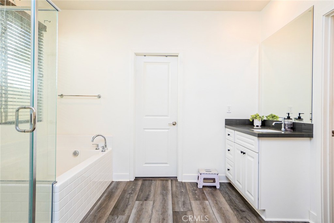
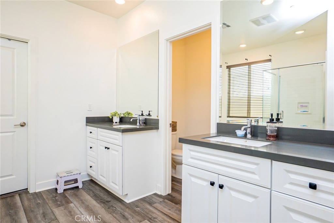
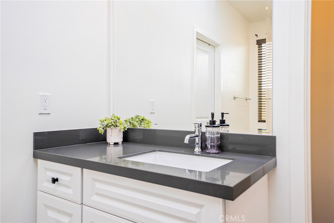
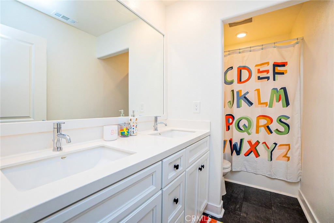
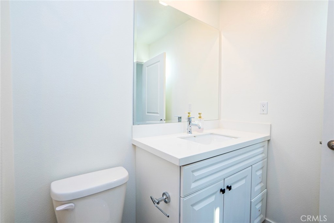
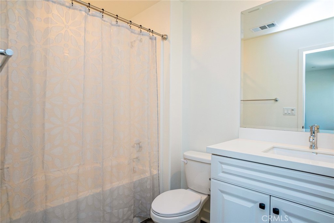
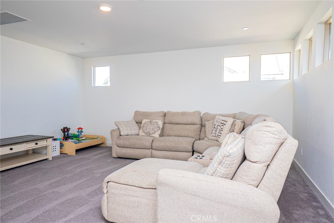
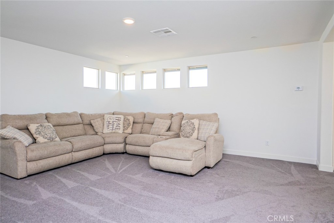
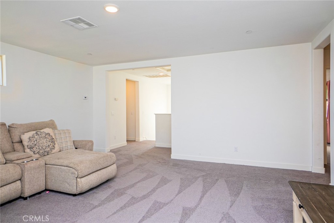
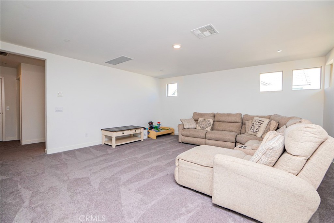
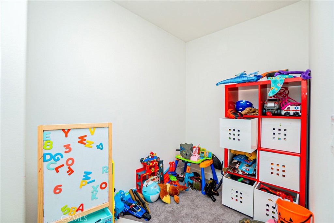
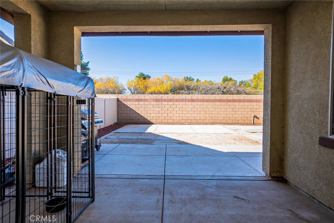
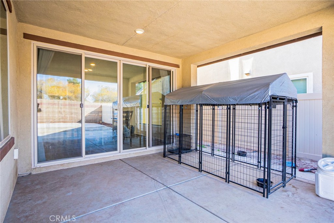
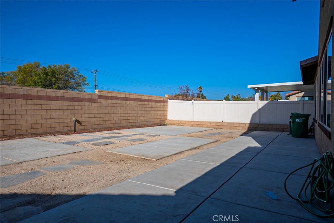
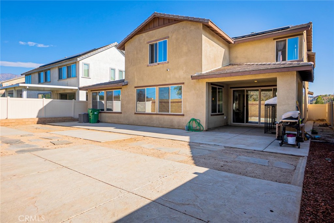
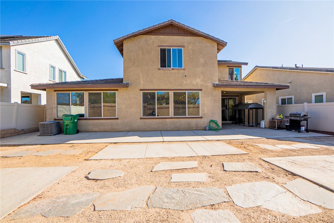
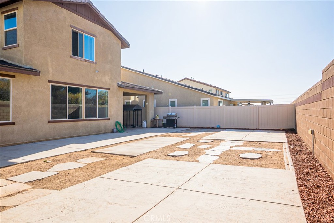
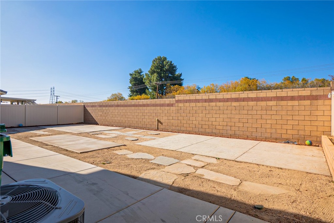
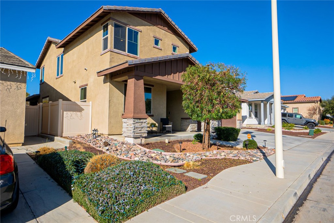
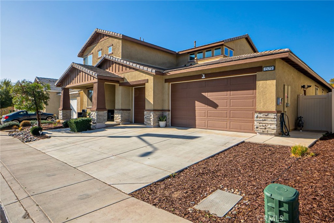
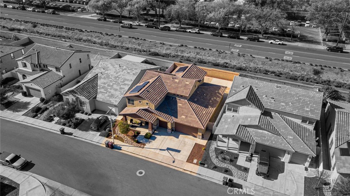
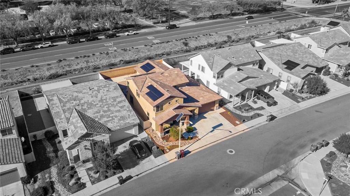
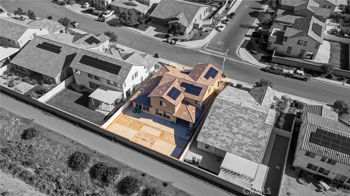
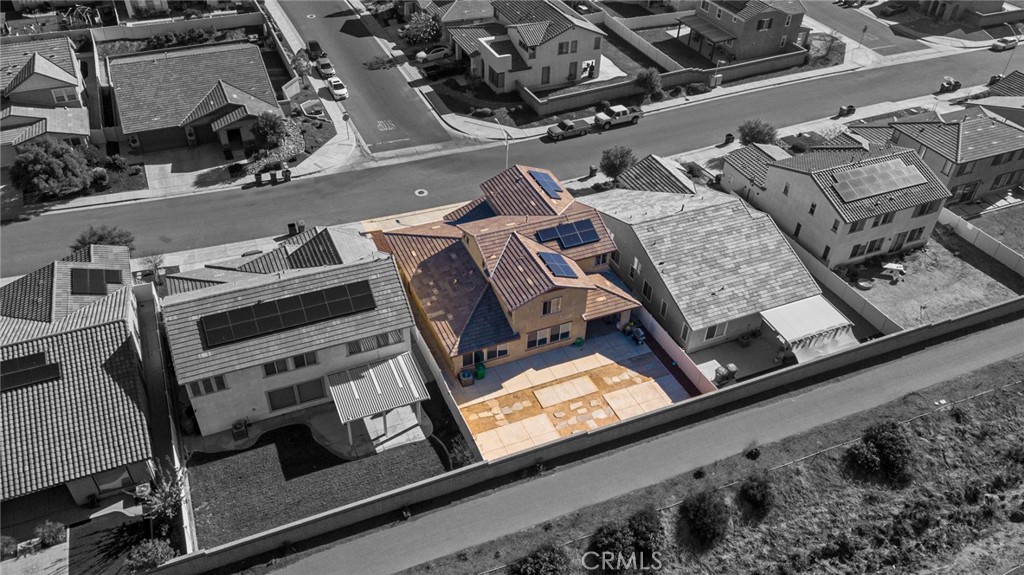
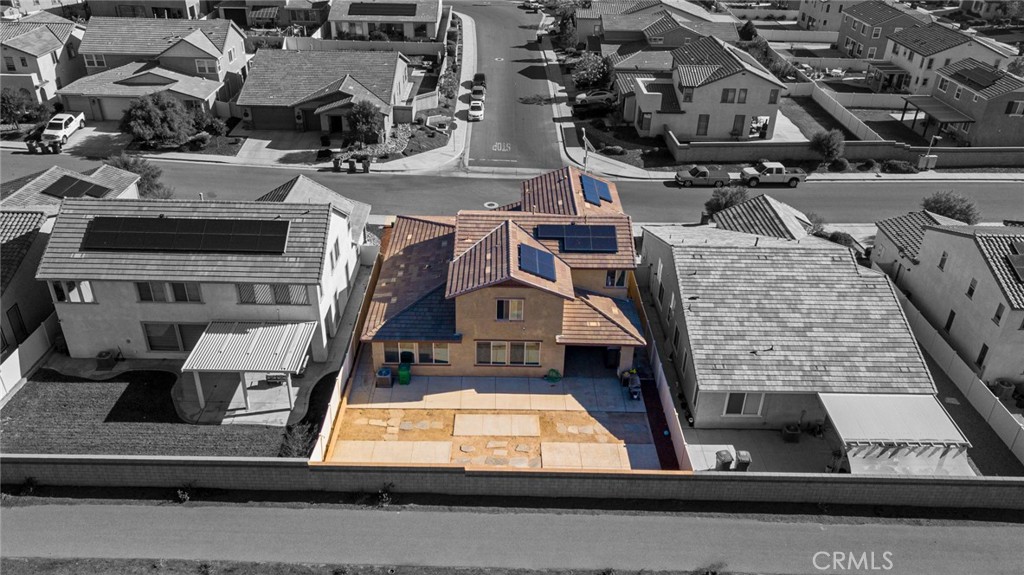
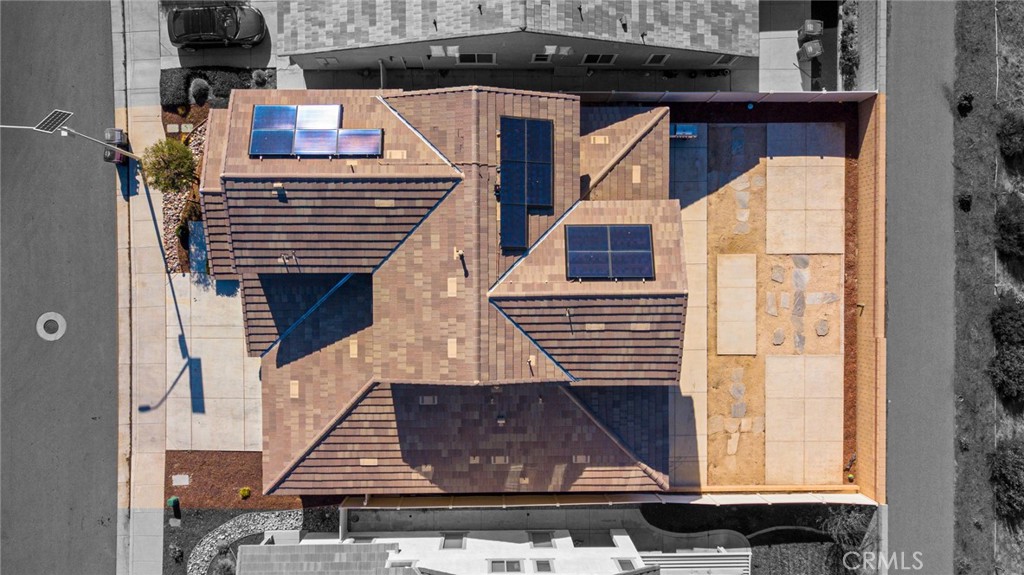
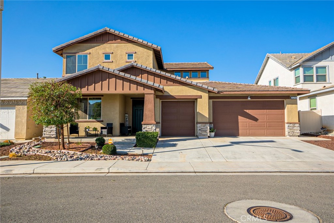
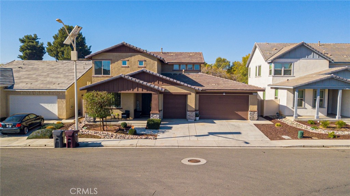
Property Description
Step into a world of comfort and elegance. This stunning 3,155 sq. ft. home offers 5 bedrooms, 4 bathrooms has perfect blend of spacious living and modern convenience. The thoughtfully designed layout features two generously sized bedrooms and two full bathrooms on the main floor, ideal for multi-generational living or accommodating guests. As you ascend the graceful staircase, you'll discover three additional bedrooms, each offering serene retreats. The master suite is a true oasis, boasting a luxurious en-suite bathroom and ample closet space. With its open floor plan, you can customize this space to your exact preferences. Each of the 5 bedrooms offers endless possibilities. The secondary bedrooms are versatile and can be transformed into home offices, guest rooms, or children's havens. With so much potential, you can create the perfect living space to suit your family's needs and lifestyle. A gourmet kitchen, complete with state-of-the-art appliances and ample counter space, inspires culinary creativity. Did we mention PAID OFF SOLAR!!!
Enjoy the convenience of nearby schools, including top-rated public and private options, and the luxurious primary bedroom is a true retreat. The backyard offers privacy without a rear neighbor. Don't miss this incredible opportunity to make this beautiful home yours in the highly desirable Sundance community. This solar-powered home is move-in ready and features a three-car garage on a cul-de-sac. Just a short drive away, discover the vibrant city of Palm Springs. Enjoy easy access to a freeway and the nearby shopping centers and casino. Whether you're relaxing you can enjoy al fresco dining on the patio, or simply unwinding in your private sanctuary, this home offers the ultimate in luxurious living.
Interior Features
| Laundry Information |
| Location(s) |
Washer Hookup, Laundry Room |
| Kitchen Information |
| Features |
Kitchen Island, Kitchen/Family Room Combo, Walk-In Pantry |
| Bedroom Information |
| Features |
Bedroom on Main Level |
| Bedrooms |
5 |
| Bathroom Information |
| Features |
Jack and Jill Bath, Dual Sinks, Enclosed Toilet, Full Bath on Main Level, Separate Shower |
| Bathrooms |
4 |
| Flooring Information |
| Material |
Carpet |
| Interior Information |
| Features |
Separate/Formal Dining Room, Eat-in Kitchen, High Ceilings, Open Floorplan, Pantry, Bedroom on Main Level, Jack and Jill Bath, Loft, Main Level Primary |
| Cooling Type |
Central Air |
Listing Information
| Address |
1579 Milky Way |
| City |
Beaumont |
| State |
CA |
| Zip |
92223 |
| County |
Riverside |
| Listing Agent |
Edwin Sanchez DRE #02030768 |
| Co-Listing Agent |
Catalina Sanchez DRE #01812436 |
| Courtesy Of |
MAINSTREET REALTORS |
| List Price |
$669,999 |
| Status |
Active |
| Type |
Residential |
| Subtype |
Single Family Residence |
| Structure Size |
3,155 |
| Lot Size |
6,098 |
| Year Built |
2018 |
Listing information courtesy of: Edwin Sanchez, Catalina Sanchez, MAINSTREET REALTORS. *Based on information from the Association of REALTORS/Multiple Listing as of Jan 7th, 2025 at 7:30 PM and/or other sources. Display of MLS data is deemed reliable but is not guaranteed accurate by the MLS. All data, including all measurements and calculations of area, is obtained from various sources and has not been, and will not be, verified by broker or MLS. All information should be independently reviewed and verified for accuracy. Properties may or may not be listed by the office/agent presenting the information.
























































