531 Northwood Avenue, Banning, CA 92220
-
Listed Price :
$399,000
-
Beds :
2
-
Baths :
2
-
Property Size :
1,294 sqft
-
Year Built :
2001
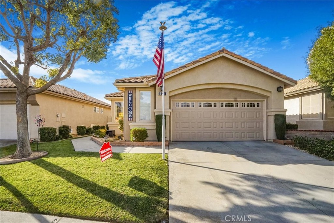
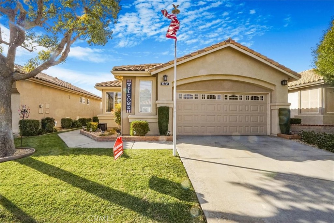
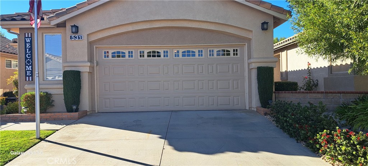
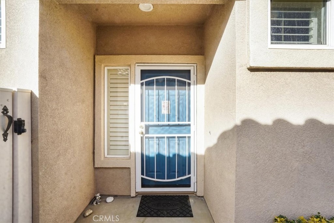
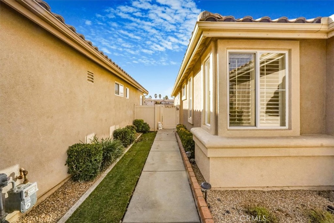
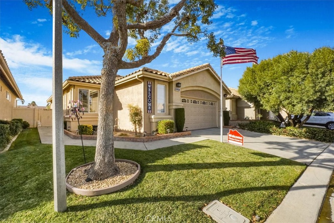
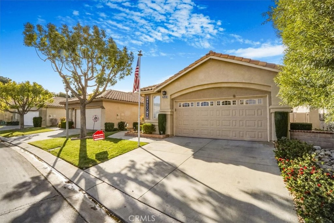
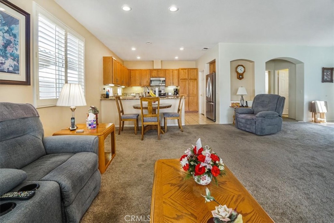
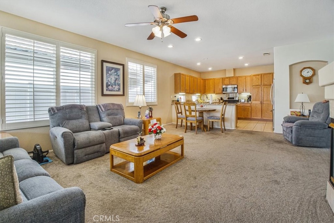
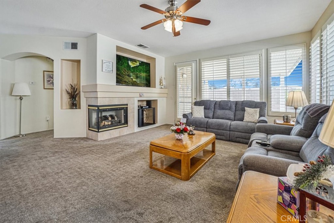
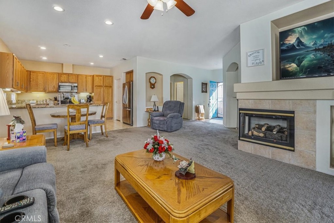
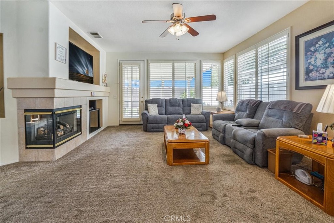
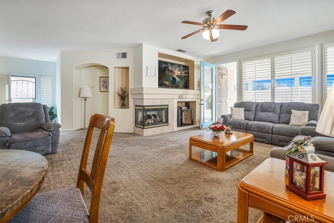
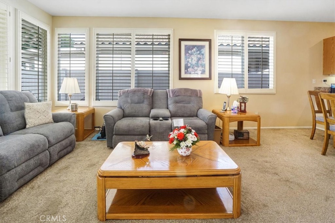
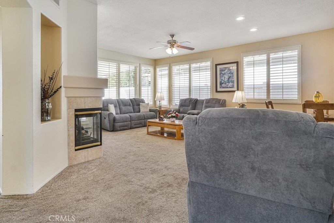
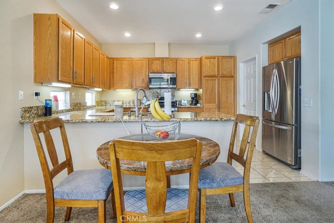
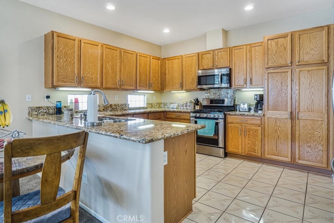
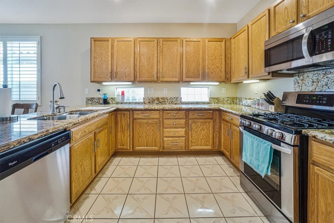
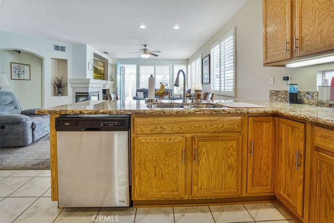
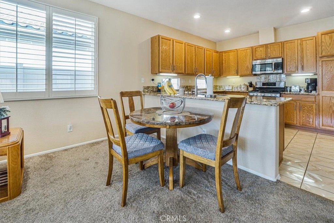
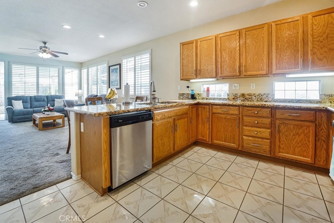
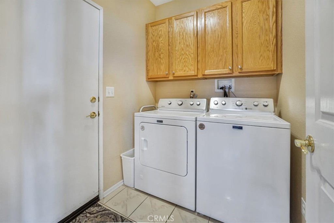
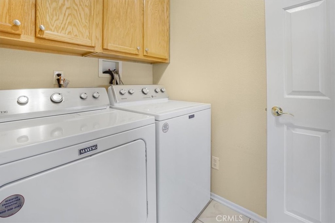
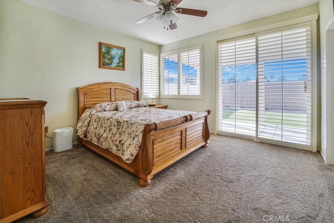
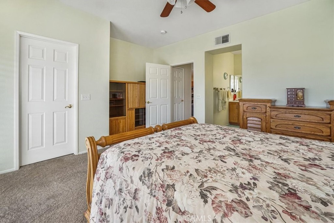
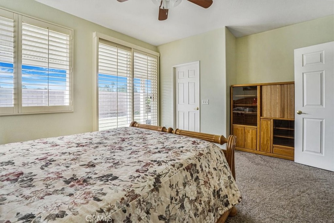
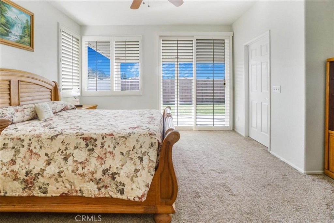
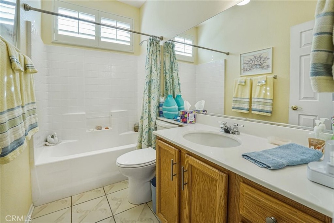
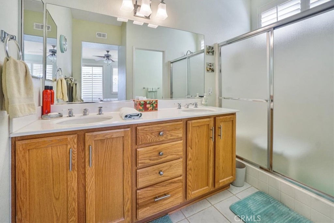
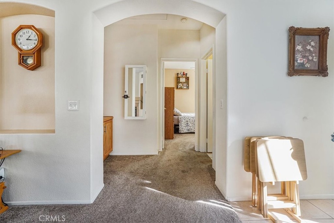
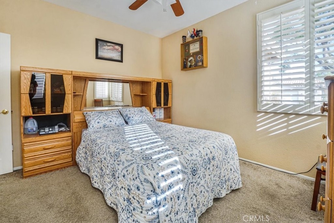
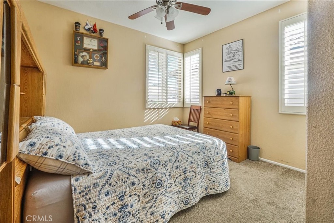
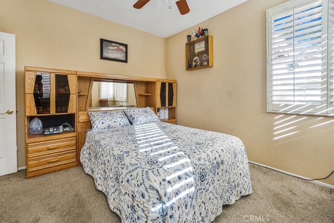
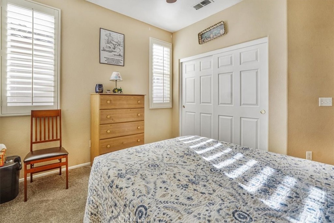
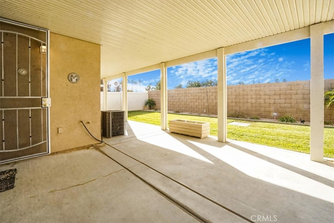
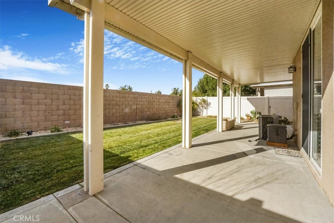
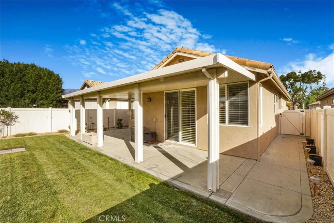
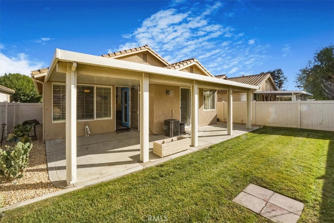
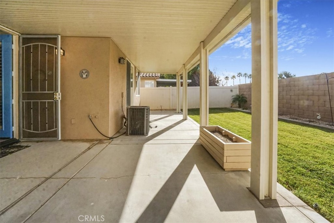
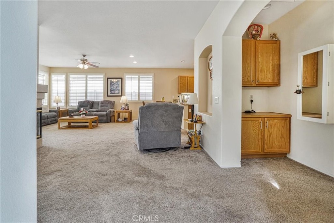
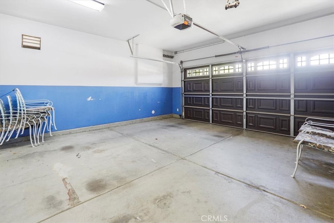
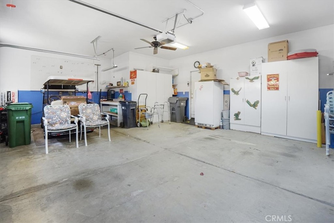
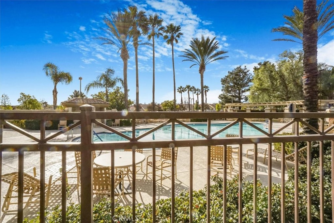
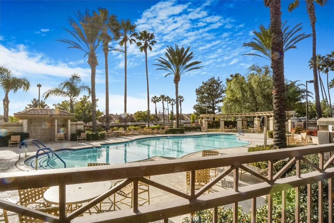
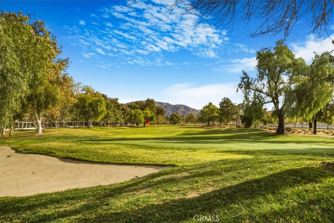
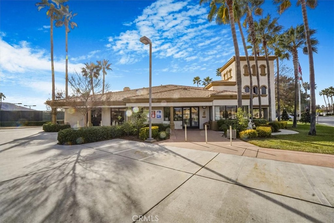
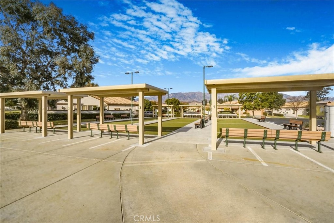
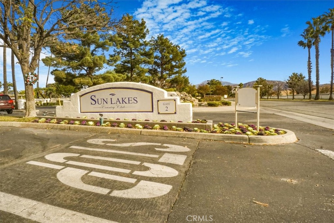
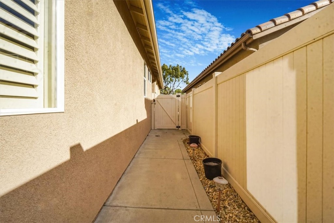
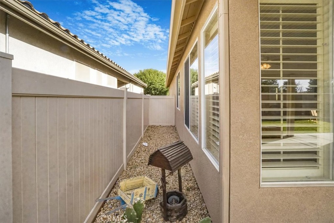
Property Description
Welcome to this Beautiful Sun Lakes County Club home a 55+ community featuring 2 bedrooms. 2 bath, large kitchen and home has plantation shutters through out Open floorplan as you enter the living room area with a corner fireplace to set the relaxing mood of the home. Primary bedroom is spacious with a walk in closet and full bathroom. The second bedroom is at the other side of the house for privacy when company comes. The kitchen has granite counter top and plenty of cabinets with all stainless appliances the refrigerator is included in the sale along with the washer and dryer and Freezer in the garage. Attached 2 car garage with a golf cart niche. The covered patio has a new aluminum patio cover for family entertainment in comfort whether just sitting or cooking a family dinner.
Close to the clubhouse and activity areas. Gated entry with guard on duty and 24 hour Security
Spectrum internet and cable included in HOA dues
Interior Features
| Laundry Information |
| Location(s) |
Electric Dryer Hookup, Gas Dryer Hookup, Inside, Laundry Room |
| Kitchen Information |
| Features |
Granite Counters, Kitchen/Family Room Combo |
| Bedroom Information |
| Features |
Bedroom on Main Level, All Bedrooms Down |
| Bedrooms |
2 |
| Bathroom Information |
| Features |
Bathtub |
| Bathrooms |
2 |
| Flooring Information |
| Material |
Carpet, Tile |
| Interior Information |
| Features |
Block Walls, Ceiling Fan(s), All Bedrooms Down, Bedroom on Main Level, Main Level Primary |
| Cooling Type |
Central Air |
Listing Information
| Address |
531 Northwood Avenue |
| City |
Banning |
| State |
CA |
| Zip |
92220 |
| County |
Riverside |
| Listing Agent |
RUTH SALLEY DRE #01116724 |
| Courtesy Of |
Realty Masters & Associates |
| List Price |
$399,000 |
| Status |
Active |
| Type |
Residential |
| Subtype |
Single Family Residence |
| Structure Size |
1,294 |
| Lot Size |
4,356 |
| Year Built |
2001 |
Listing information courtesy of: RUTH SALLEY, Realty Masters & Associates. *Based on information from the Association of REALTORS/Multiple Listing as of Dec 19th, 2024 at 5:52 AM and/or other sources. Display of MLS data is deemed reliable but is not guaranteed accurate by the MLS. All data, including all measurements and calculations of area, is obtained from various sources and has not been, and will not be, verified by broker or MLS. All information should be independently reviewed and verified for accuracy. Properties may or may not be listed by the office/agent presenting the information.


















































