35656 Avenue H, Yucaipa, CA 92399
-
Listed Price :
$469,000
-
Beds :
2
-
Baths :
2
-
Property Size :
1,091 sqft
-
Year Built :
1989
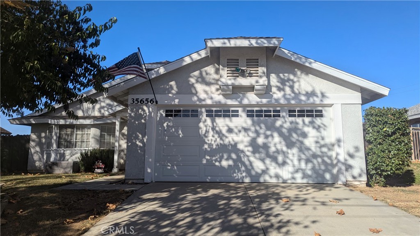
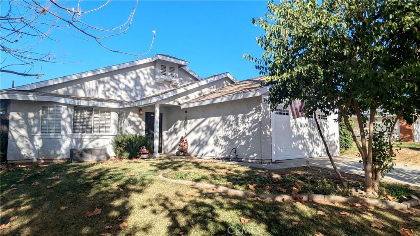
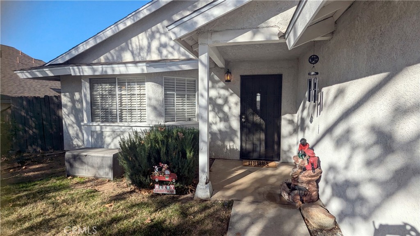
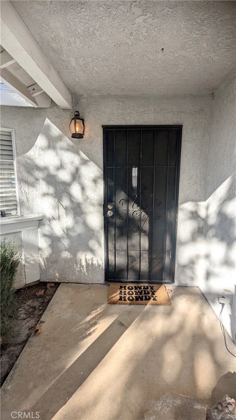
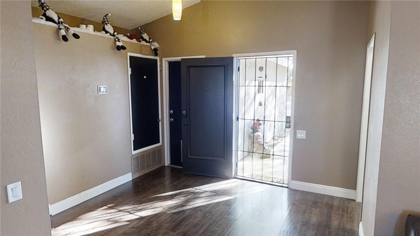
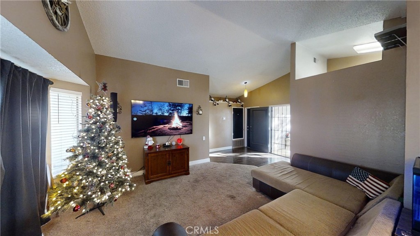
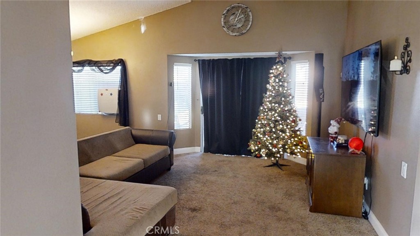
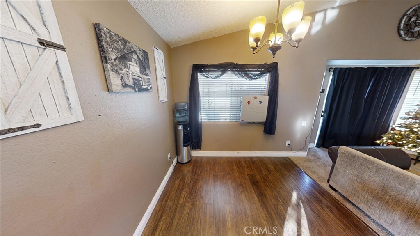
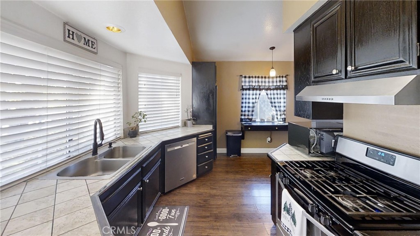
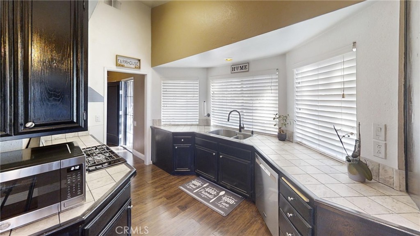
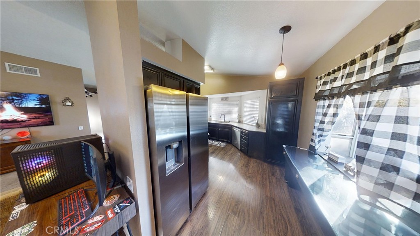
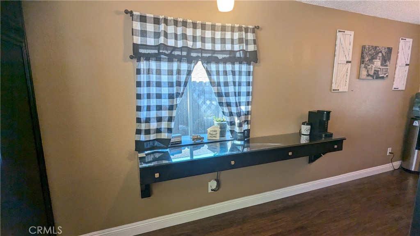
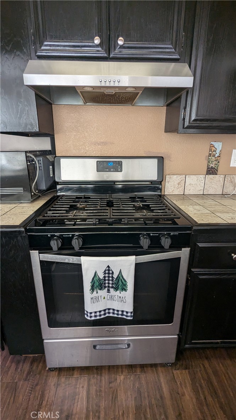
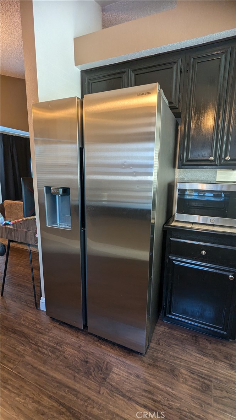
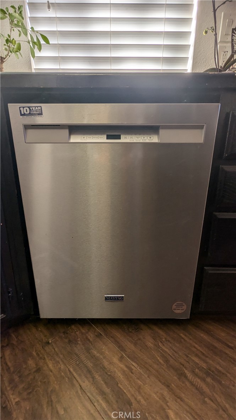
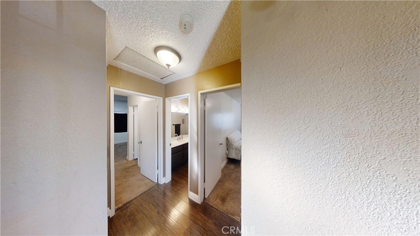
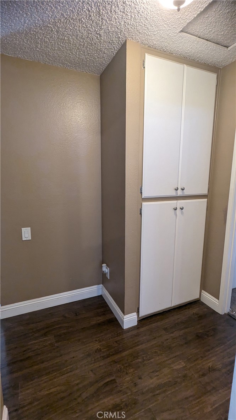
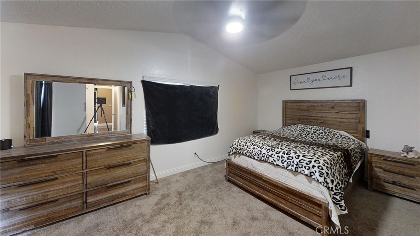
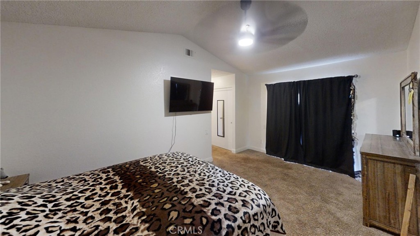
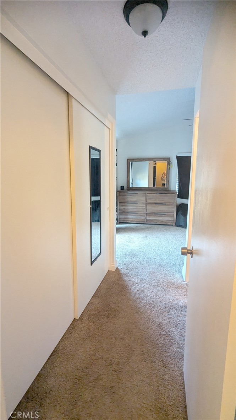
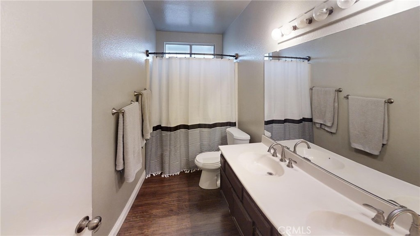
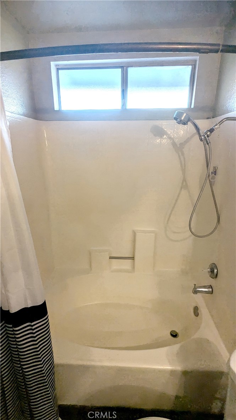
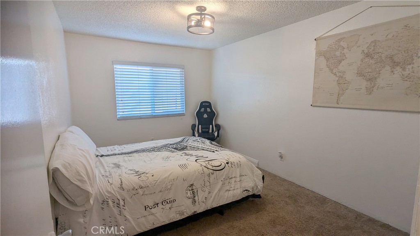
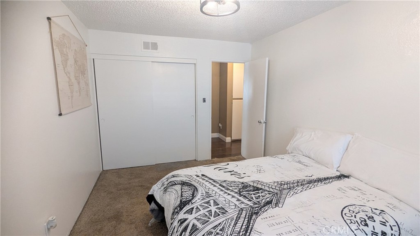
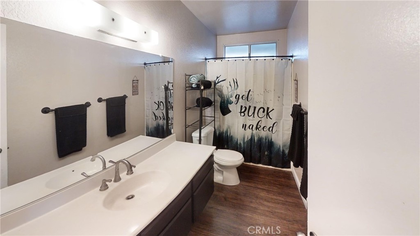
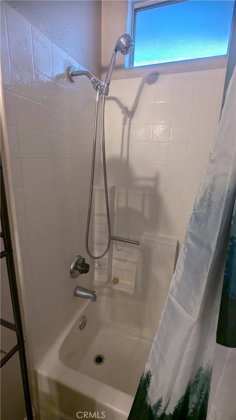
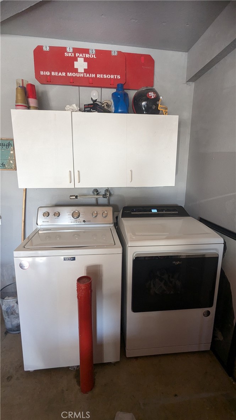
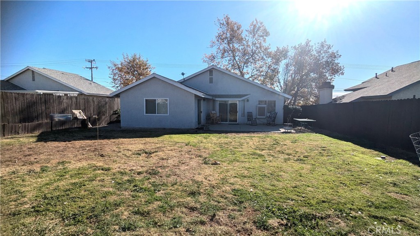
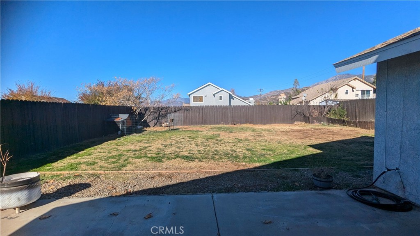
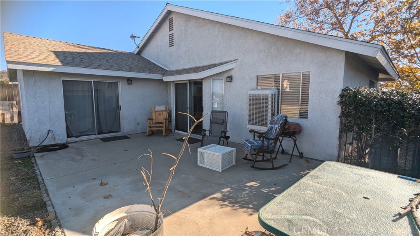
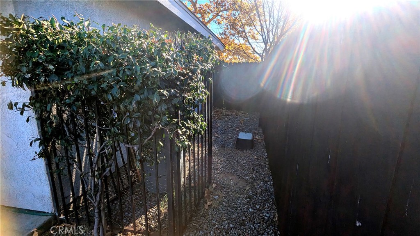
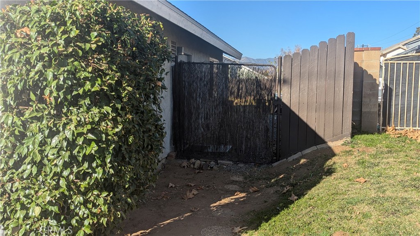
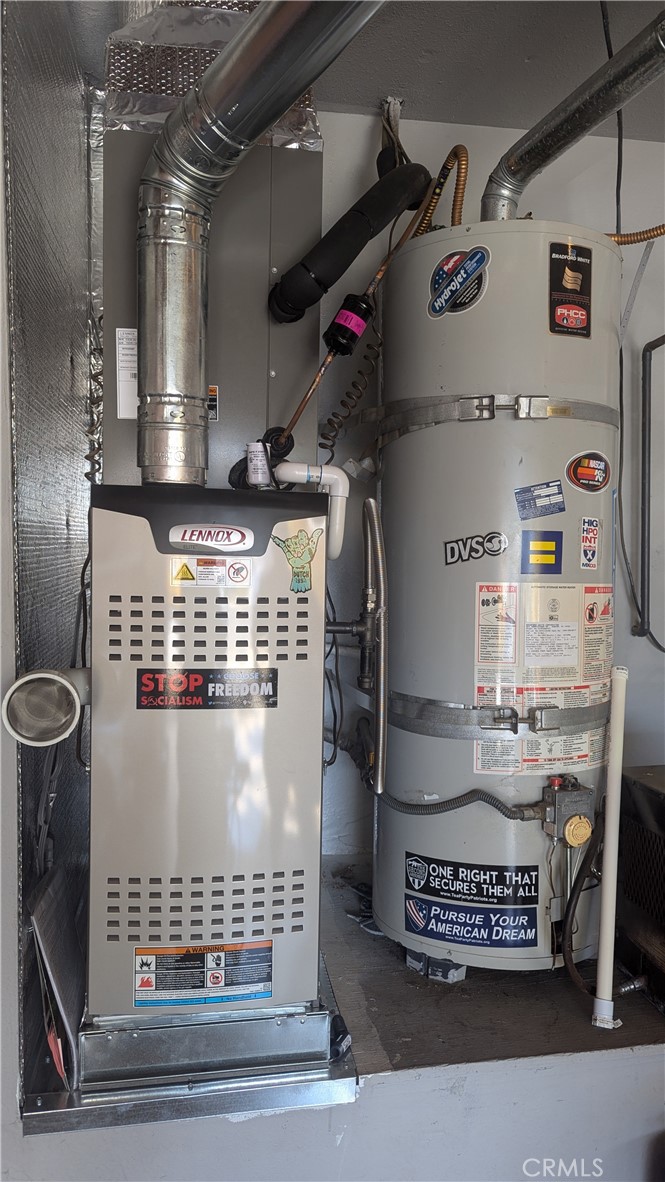
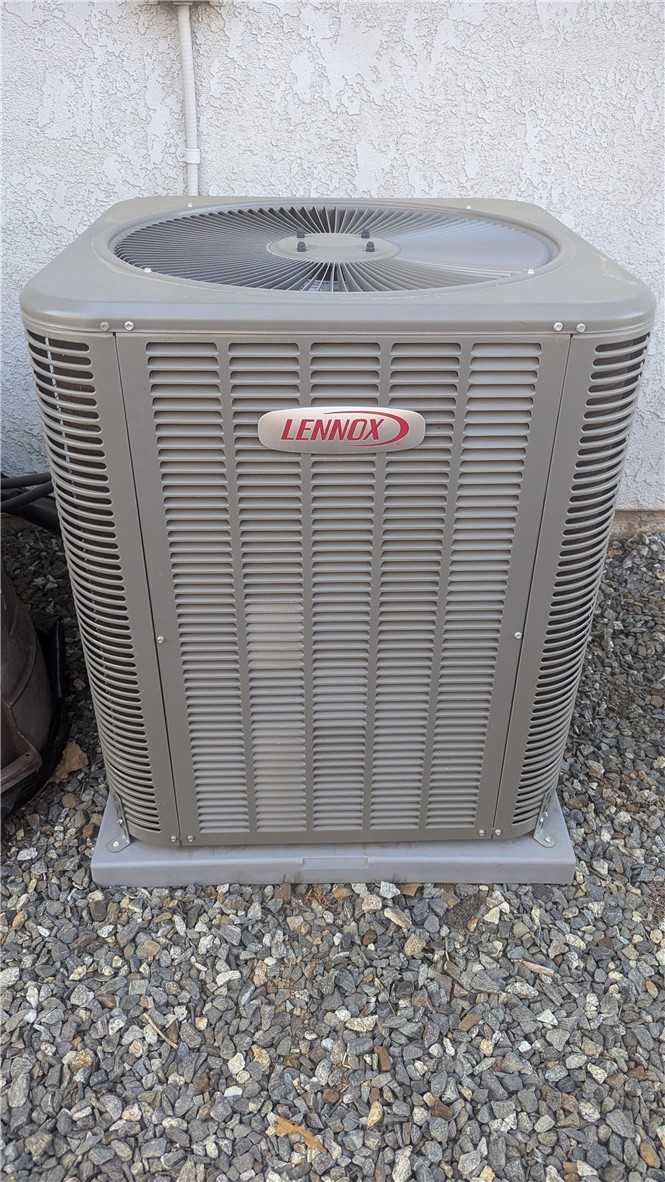
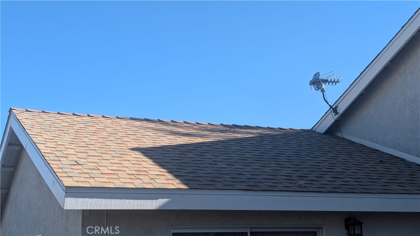
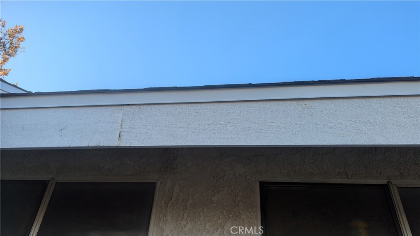
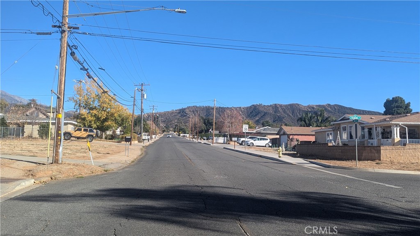
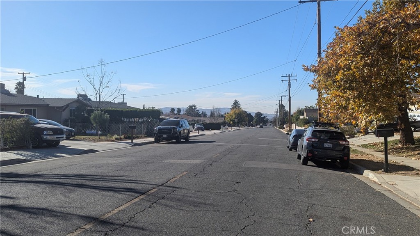
Property Description
Enjoy a welcoming front porch with spacious entry in this single-story home featuring 2 large bedrooms and 2 full baths, to include a primary suite with an oval soaking tub, double sinks, and a sliding door to the patio. The light-filled kitchen offers multiple windows, tile countertops, a breakfast counter with a garden window, stainless appliances and Samsung double door refrigerator. Additional features include vaulted ceilings, laminate wood plank flooring in the living spaces, carpet in bedrooms and living room, double-pane windows with blinds, an over-sized, fully fenced backyard with an open concrete patio and a gated side yard for pets. 2-car garage has direct access to the home and a laundry area that includes the washer & dryer. Home has been recently updated with a 6-month new Lennox heat and air system, a 2-year new composition shingle roof & fascia boards, plus a MasterCool evaporative cooler, providing peace of mind and energy efficiency. Conveniently located near schools and shopping, this home has everything you need to enjoy a modern and comfortable lifestyle. Click on the video icon to take a 3-D tour of this great home.
Interior Features
| Laundry Information |
| Location(s) |
In Garage |
| Kitchen Information |
| Features |
Tile Counters |
| Bedroom Information |
| Bedrooms |
2 |
| Bathroom Information |
| Features |
Dual Sinks, Tub Shower |
| Bathrooms |
2 |
| Flooring Information |
| Material |
Carpet, Laminate |
| Interior Information |
| Features |
Ceiling Fan(s), Separate/Formal Dining Room, Pantry, Storage, Tile Counters |
| Cooling Type |
Central Air, Evaporative Cooling, Wall/Window Unit(s) |
Listing Information
| Address |
35656 Avenue H |
| City |
Yucaipa |
| State |
CA |
| Zip |
92399 |
| County |
San Bernardino |
| Listing Agent |
Susie Southern DRE #01778468 |
| Courtesy Of |
TITAN REAL ESTATE GROUP |
| List Price |
$469,000 |
| Status |
Active |
| Type |
Residential |
| Subtype |
Single Family Residence |
| Structure Size |
1,091 |
| Lot Size |
7,800 |
| Year Built |
1989 |
Listing information courtesy of: Susie Southern, TITAN REAL ESTATE GROUP. *Based on information from the Association of REALTORS/Multiple Listing as of Jan 6th, 2025 at 4:18 PM and/or other sources. Display of MLS data is deemed reliable but is not guaranteed accurate by the MLS. All data, including all measurements and calculations of area, is obtained from various sources and has not been, and will not be, verified by broker or MLS. All information should be independently reviewed and verified for accuracy. Properties may or may not be listed by the office/agent presenting the information.






































