19545 Herringbone Drive, Northridge, CA 91324
-
Listed Price :
$835,000
-
Beds :
3
-
Baths :
3
-
Property Size :
1,645 sqft
-
Year Built :
2019
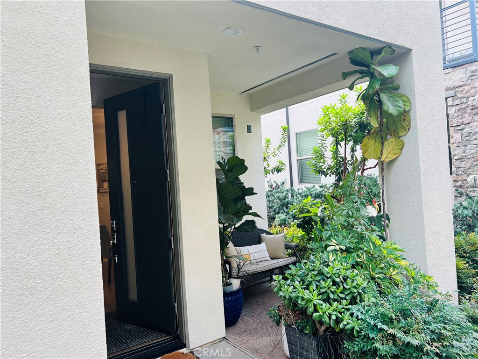
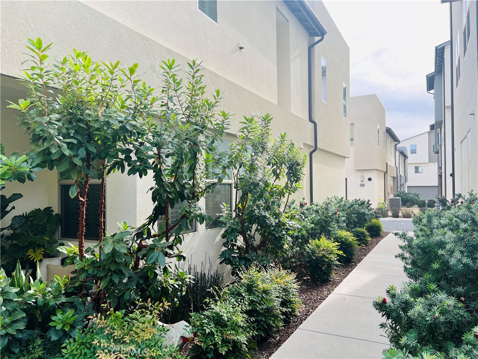
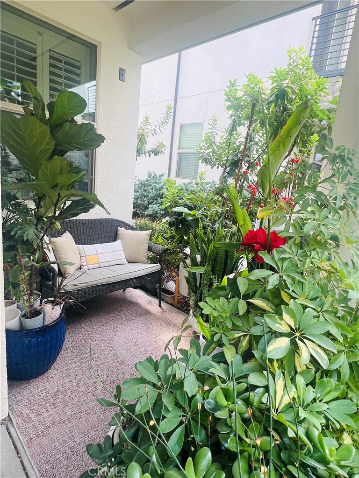
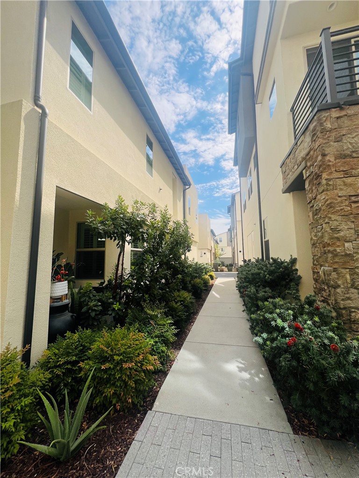
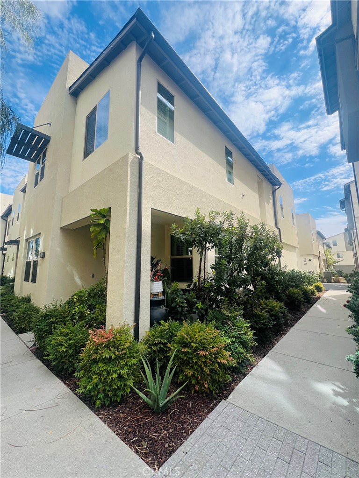
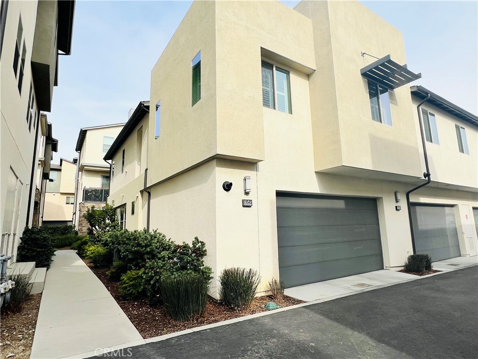
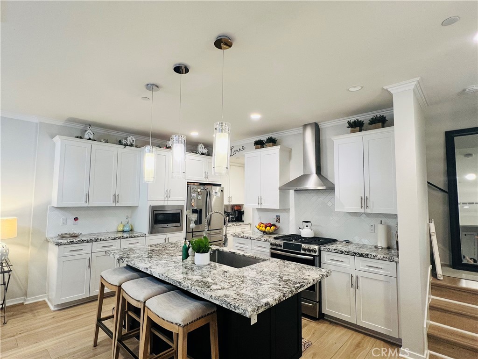
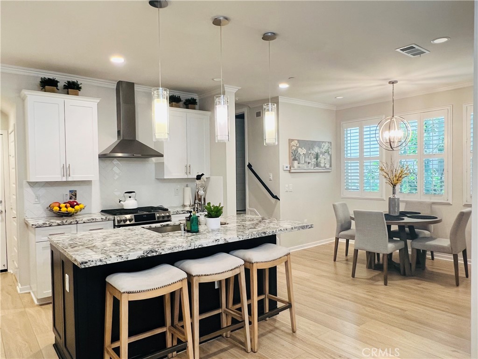
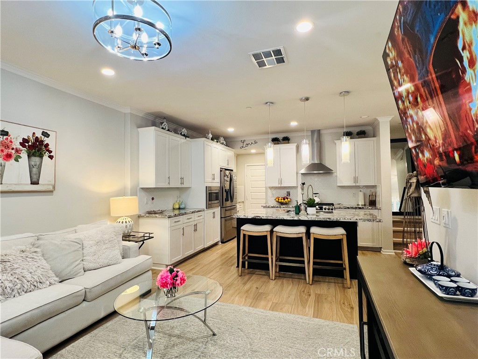
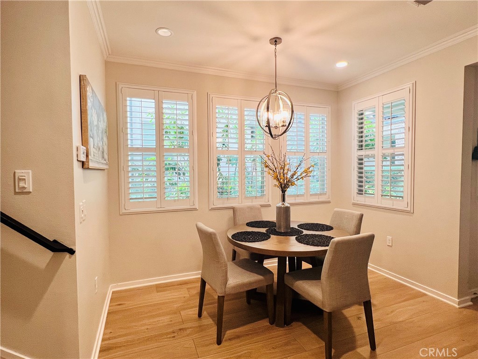
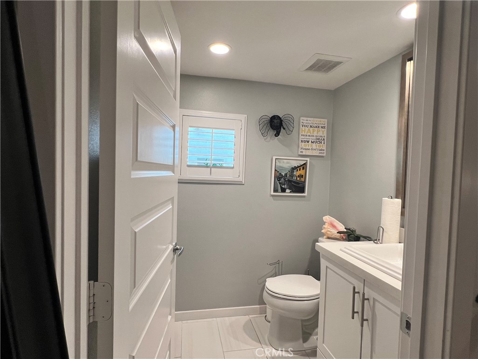
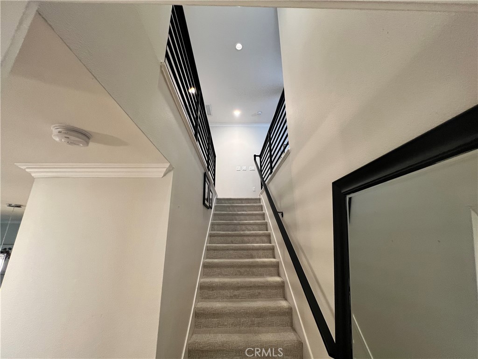
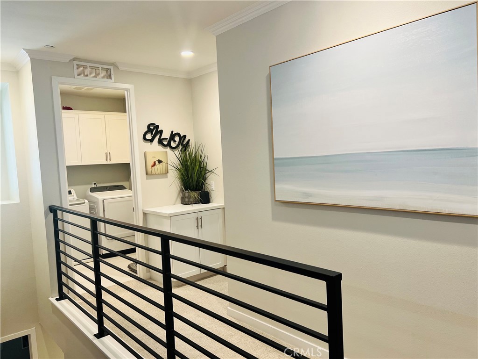
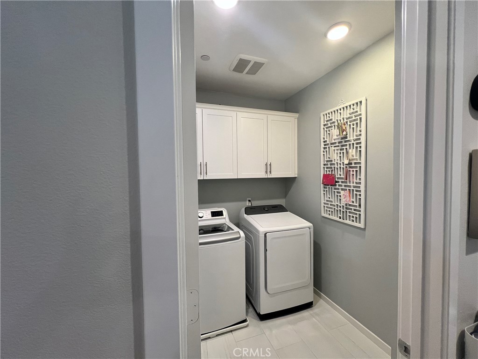
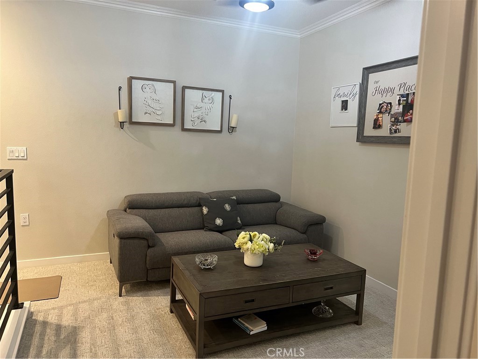
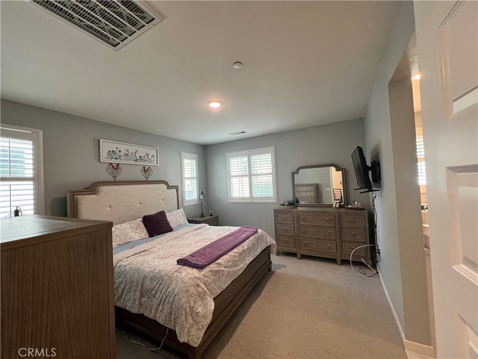
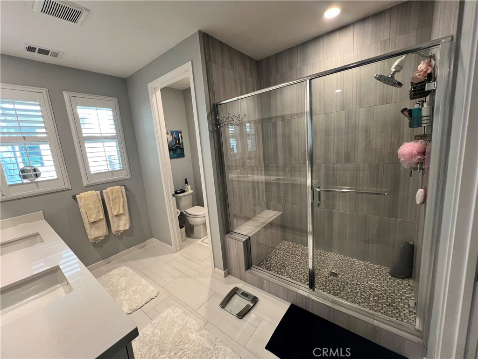
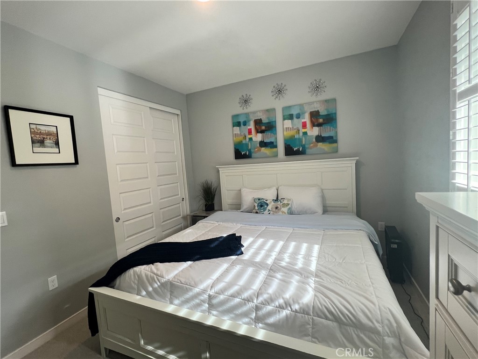
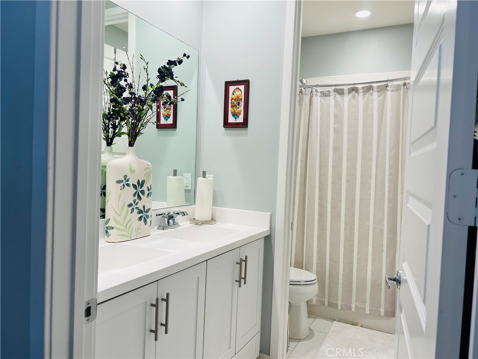
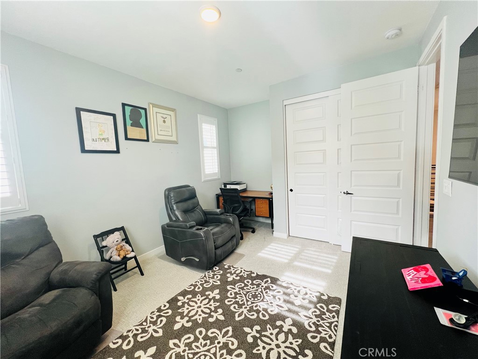
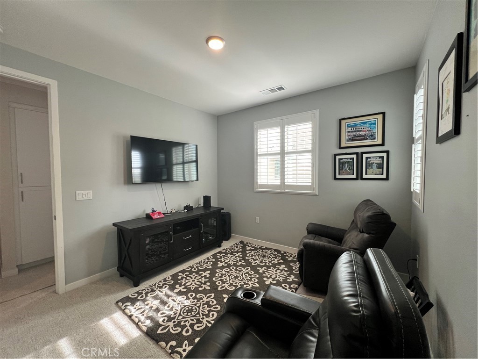
Property Description
Stunning 2 level, 3 bedroom, 2.5 baths plus loft end unit sharing one common wall in a desirable Northridge gated community. This beautiful townhouse offers the perfect blend of elegance and comfort. Step into an open floor plan with plantation shutters throughout with tons of natural light. The modern kitchen boasts granite countertops, stainless steel appliances, and ample cabinetry. Perfect for cooking and entertaining. The master bedroom has an attached bathroom with double vanity and spacious shower in addition to a large walk in closet. Every room shows pride of ownership updated with quality materials. The two car garage is aligned with custom cabinets and epoxy floor. The complex also offers amenities such as guest parking, a sparkling pool, bbq area, and cabana to enjoy all summer long. Conveniently located steps away from the Northridge Fashion Center and multiple restaurants.
Interior Features
| Laundry Information |
| Location(s) |
Laundry Room |
| Kitchen Information |
| Features |
Granite Counters, Kitchen Island |
| Bedroom Information |
| Features |
All Bedrooms Up |
| Bedrooms |
3 |
| Bathroom Information |
| Features |
Bathtub, Dual Sinks, Granite Counters, Separate Shower, Walk-In Shower |
| Bathrooms |
3 |
| Flooring Information |
| Material |
Carpet, Laminate |
| Interior Information |
| Features |
Ceiling Fan(s), Granite Counters, Stone Counters, Recessed Lighting, All Bedrooms Up, Loft, Walk-In Closet(s) |
| Cooling Type |
Central Air |
Listing Information
| Address |
19545 Herringbone Drive |
| City |
Northridge |
| State |
CA |
| Zip |
91324 |
| County |
Los Angeles |
| Listing Agent |
Maricela Cano DRE #01324525 |
| Courtesy Of |
CA Real Estate Group |
| List Price |
$835,000 |
| Status |
Active |
| Type |
Residential |
| Subtype |
Townhouse |
| Structure Size |
1,645 |
| Lot Size |
26,503 |
| Year Built |
2019 |
Listing information courtesy of: Maricela Cano, CA Real Estate Group. *Based on information from the Association of REALTORS/Multiple Listing as of Jan 7th, 2025 at 2:41 AM and/or other sources. Display of MLS data is deemed reliable but is not guaranteed accurate by the MLS. All data, including all measurements and calculations of area, is obtained from various sources and has not been, and will not be, verified by broker or MLS. All information should be independently reviewed and verified for accuracy. Properties may or may not be listed by the office/agent presenting the information.





















