24218 Ontario Lane, Lake Forest, CA 92630
-
Listed Price :
$1,195,000
-
Beds :
3
-
Baths :
2
-
Property Size :
1,392 sqft
-
Year Built :
1976
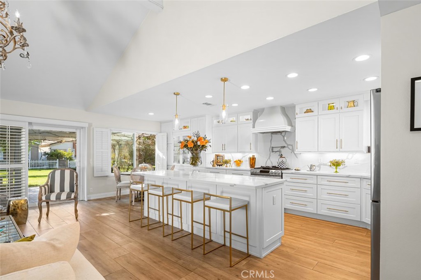
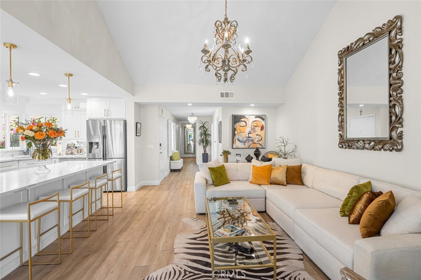
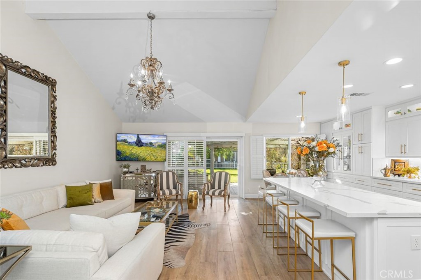
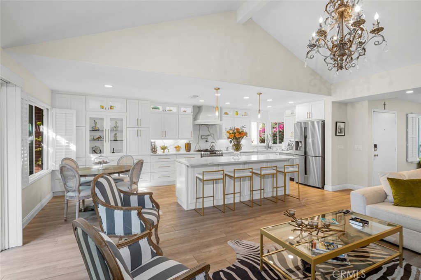
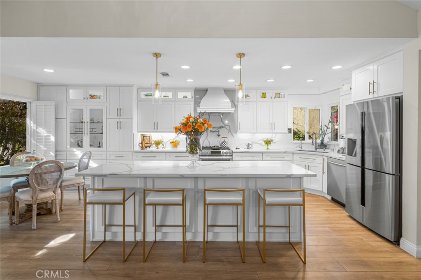
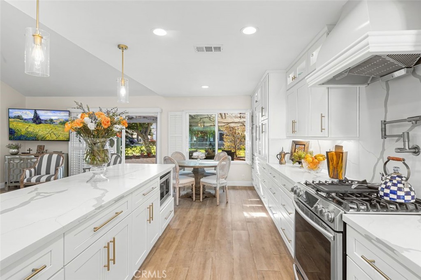
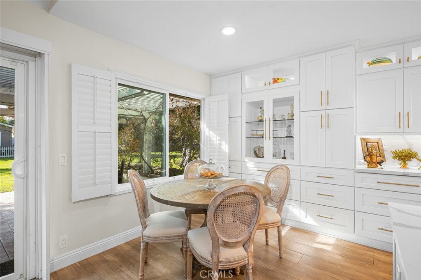
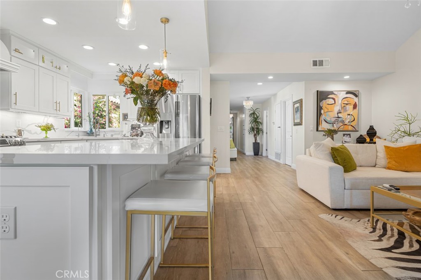
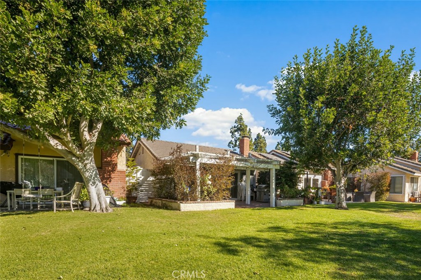
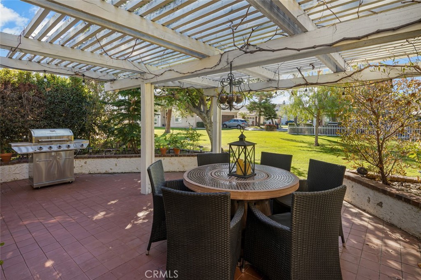
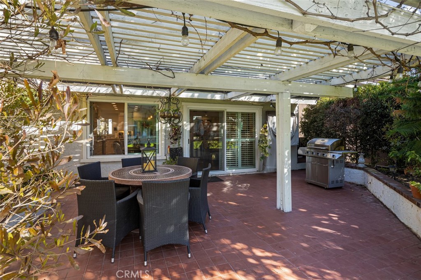
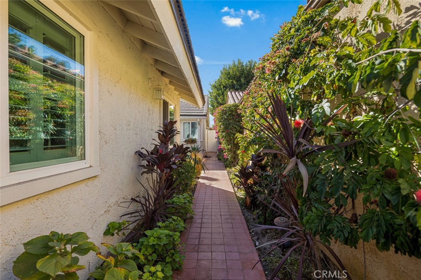
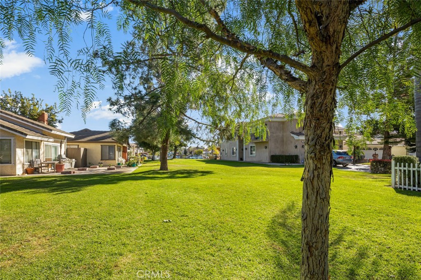
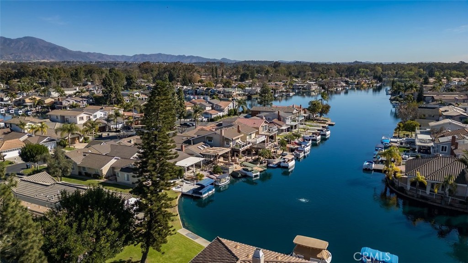
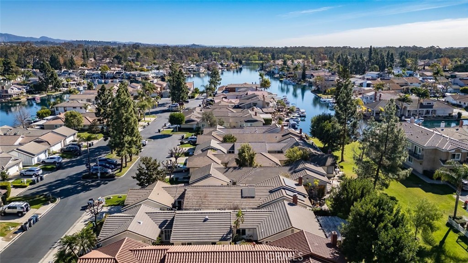
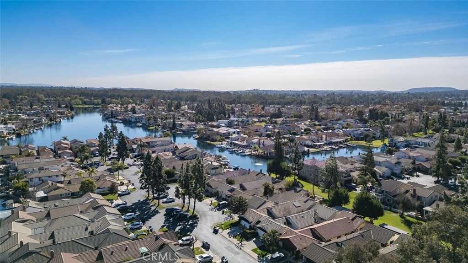
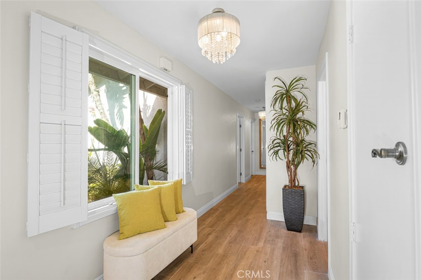
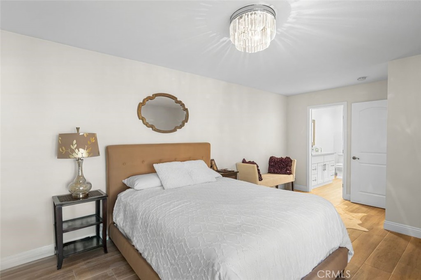
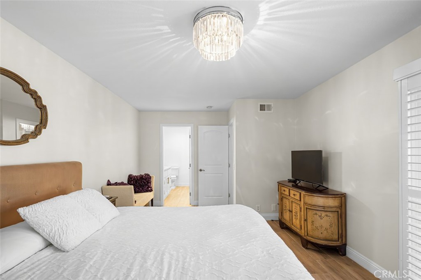
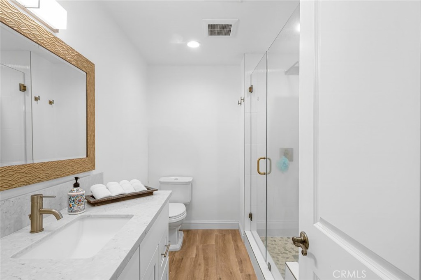
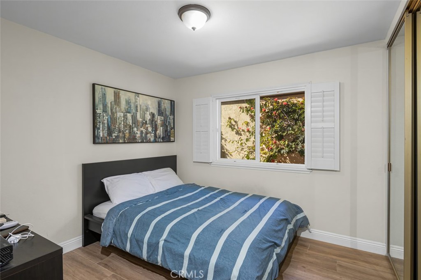
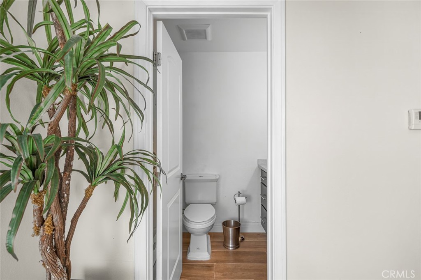
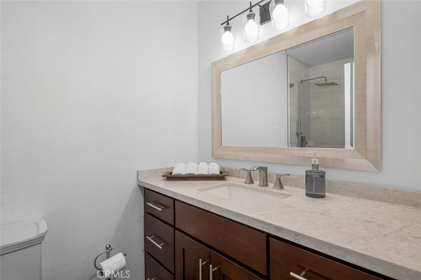
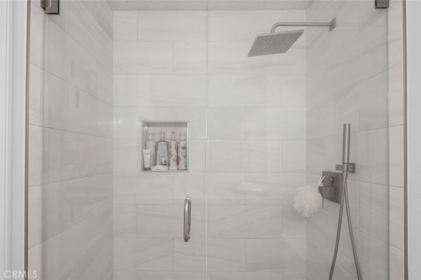
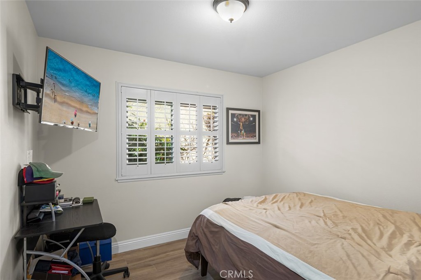
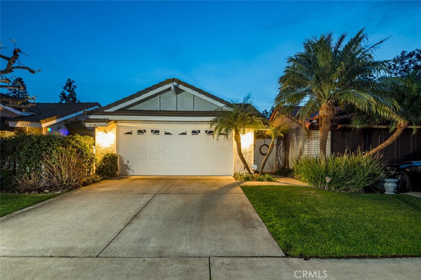
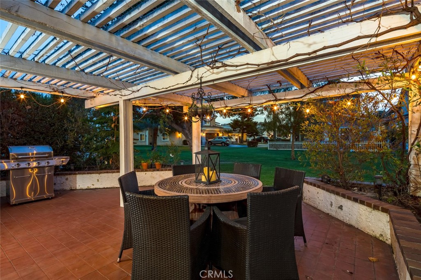
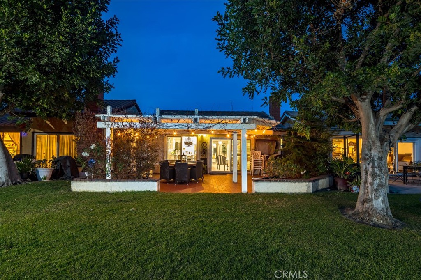
Property Description
Drawing on clear principles, the owners created sophisticated spaces characterized by muted tones, rich textures and vintage pieces that span throughout the property. The home is a blend of old and new with a refined yet contemporary lens. Inside, this effortless layout consists of three bedrooms and two full bathrooms, along with a collection of formal and informal areas for dining, relaxation, and entertaining. Immediately upon walking in, the vast ceiling heights give the properties great room a sense of grandeur, this sets the stage for the remainder of the property. The kitchen acts as the families main gathering place, with its open access to both living and dining areas, its setting truly acts as the heart for entertaining. Its custom cabinetry, immense center island, and classic styling only add to the significance of the room. Outside, the open but private patio is perfect for entertaining or simply basking in the lakeside ambiance which is only steps away from the water. In the primary bedroom, the owner created a sense of calm with a soft color palette, while the primary bathroom features an updated space with its sizable walk-in shower as the centerpiece. On this side of the property, you'll also find two additional bedrooms apart from another full bathroom. Every facet of this property has been thoughtfully curated to offer a living experience that is not only practical but warm, inviting and visually striking. The result is a dynamic, contemporary family home that perfectly responds to its lakeside locale.
Interior Features
| Laundry Information |
| Location(s) |
Laundry Room |
| Kitchen Information |
| Features |
Kitchen Island, Kitchen/Family Room Combo, Quartz Counters, Remodeled, Self-closing Cabinet Doors, Updated Kitchen |
| Bedroom Information |
| Bedrooms |
3 |
| Bathroom Information |
| Features |
Quartz Counters, Remodeled, Separate Shower, Upgraded, Vanity, Walk-In Shower |
| Bathrooms |
2 |
| Flooring Information |
| Material |
Tile |
| Interior Information |
| Features |
Breakfast Bar, Separate/Formal Dining Room, Eat-in Kitchen, High Ceilings, Open Floorplan, Quartz Counters, Recessed Lighting, Primary Suite |
| Cooling Type |
Central Air |
| Heating Type |
Central |
Listing Information
| Address |
24218 Ontario Lane |
| City |
Lake Forest |
| State |
CA |
| Zip |
92630 |
| County |
Orange |
| Listing Agent |
Shant Kizirian DRE #02083639 |
| Co-Listing Agent |
Aren Kizirian DRE #02155495 |
| Courtesy Of |
Pacific Sotheby's Int'l Realty |
| List Price |
$1,195,000 |
| Status |
Active |
| Type |
Residential |
| Subtype |
Single Family Residence |
| Structure Size |
1,392 |
| Lot Size |
3,300 |
| Year Built |
1976 |
Listing information courtesy of: Shant Kizirian, Aren Kizirian, Pacific Sotheby's Int'l Realty. *Based on information from the Association of REALTORS/Multiple Listing as of Feb 23rd, 2025 at 2:16 AM and/or other sources. Display of MLS data is deemed reliable but is not guaranteed accurate by the MLS. All data, including all measurements and calculations of area, is obtained from various sources and has not been, and will not be, verified by broker or MLS. All information should be independently reviewed and verified for accuracy. Properties may or may not be listed by the office/agent presenting the information.




























