-
Listed Price :
$1,049,000
-
Beds :
3
-
Baths :
3
-
Property Size :
1,777 sqft
-
Year Built :
1990
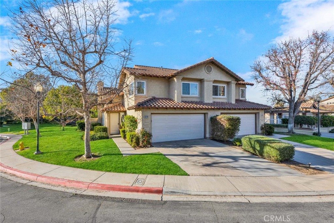
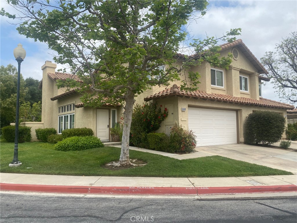
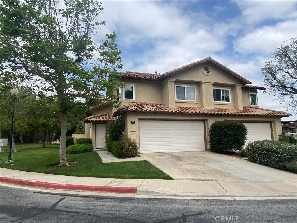
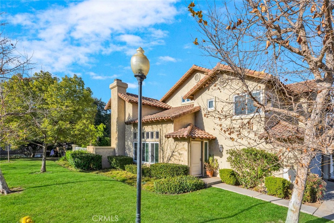
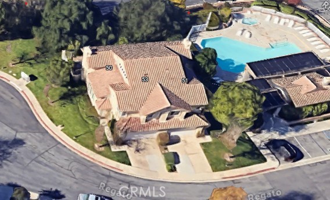
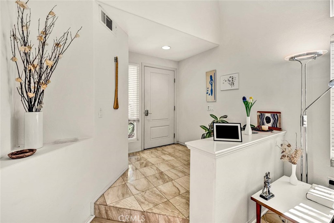
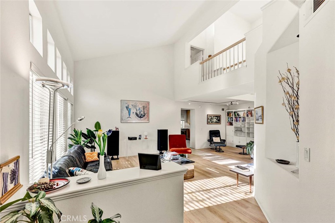
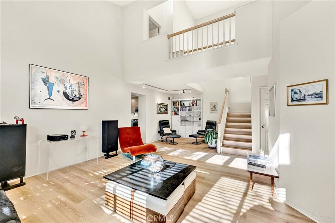
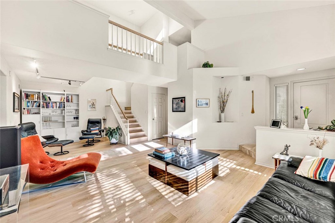
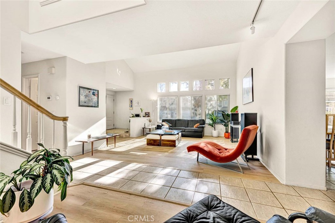
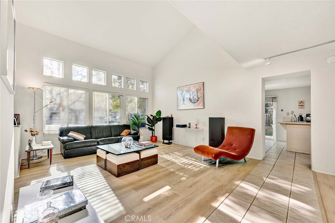
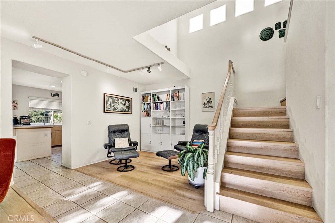
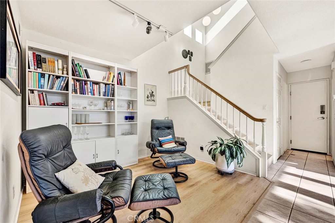
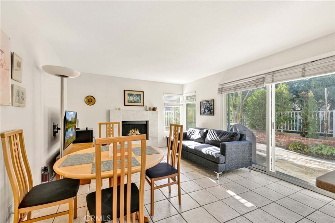
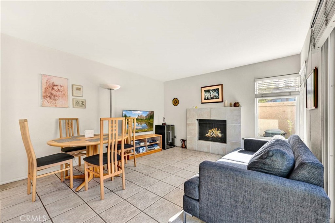
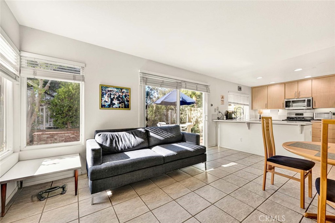
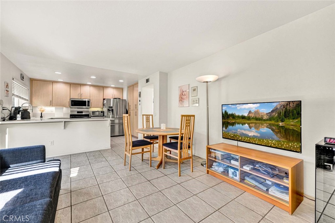
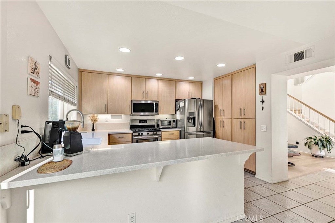
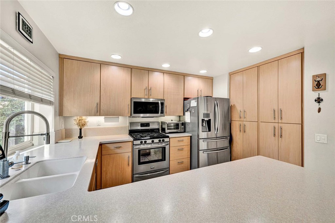

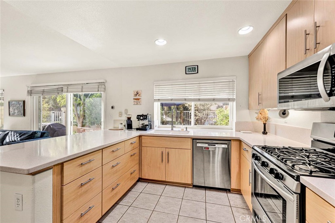
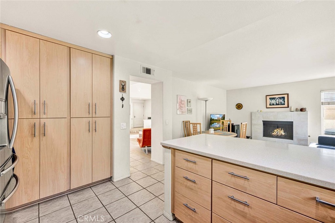
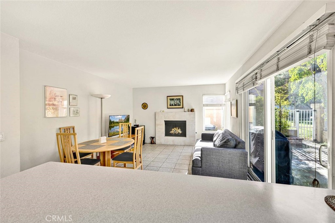
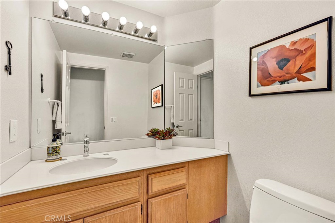
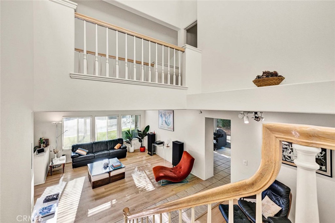
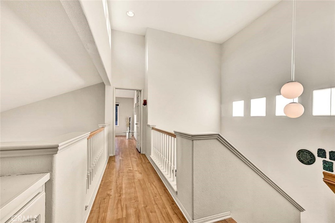
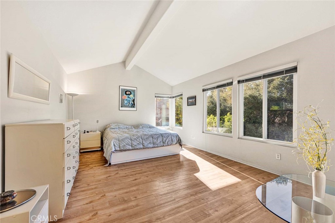
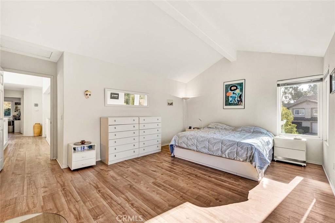
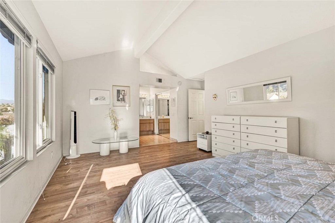
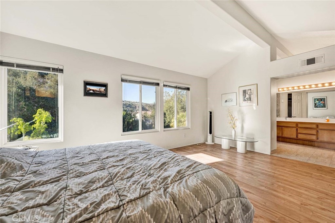
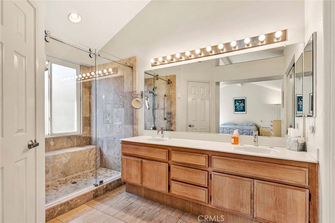
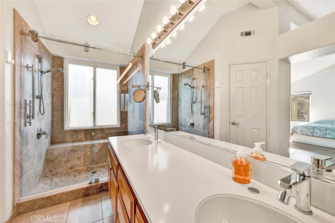

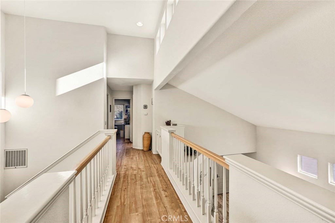
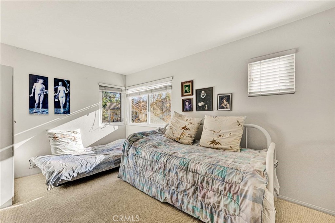
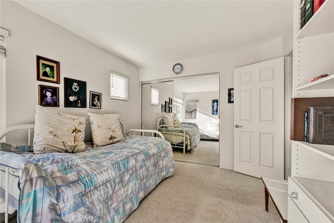
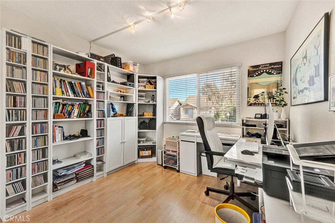
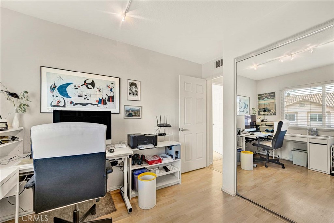
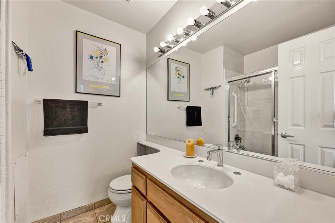
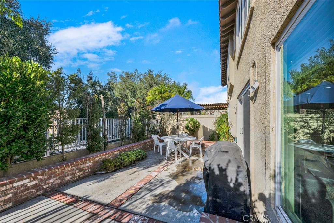
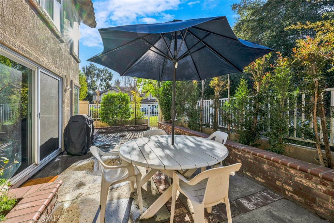
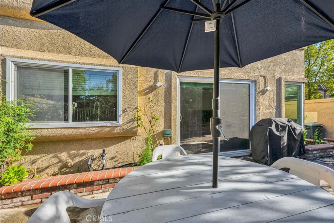
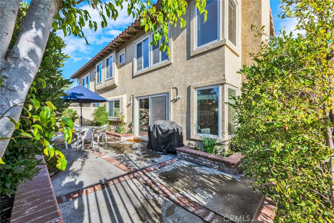
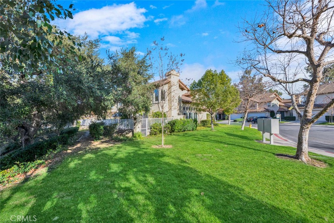
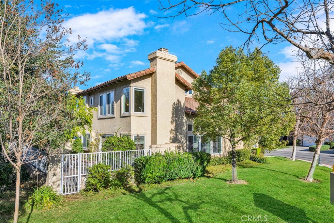
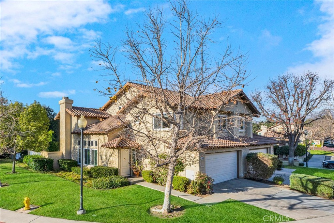
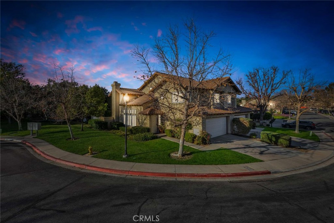
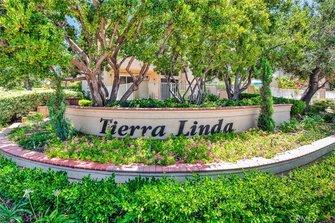
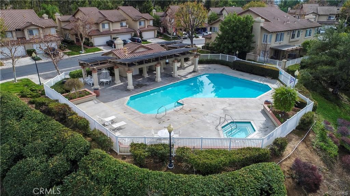
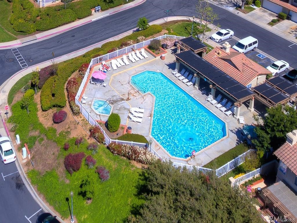
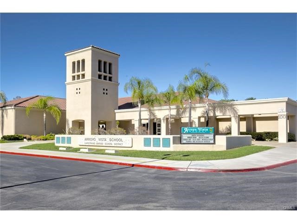
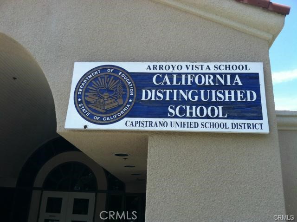

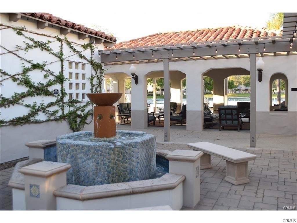
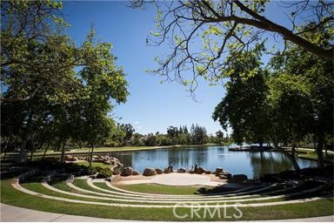
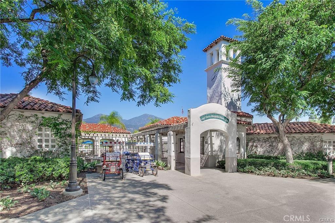
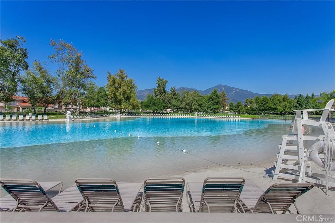
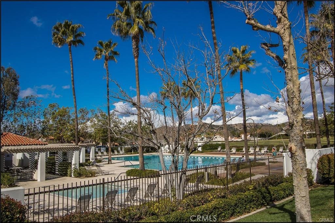

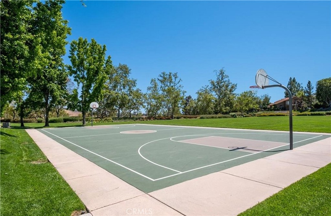
Property Description
Welcome to your dream home in the coveted Tierra Linda Community! This exquisite end unit, nestled in a serene cul-de-sac, boasts a sprawling grass area on the left for your enjoyment. Step inside and be captivated by the light porcelain tile flooring that transitions seamlessly to light laminate floors, creating an open, airy atmosphere. Dual-paned windows and vaulted ceilings enhance the spacious living and dining rooms, while neutral custom paint adds a touch of elegance. The kitchen, a chef's delight, features light wood cabinets, and stunning Corian countertops, and sink. The family room is a cozy haven, complete with a dramatic tile fireplace. enter your private backyard oasis, with privacy and treetop views. The easy-care backyard includes a charming planter area, perfect for gardening enthusiasts. The downstairs half bath has whitewash cabinets, and white counters, and a large mirror. Upstairs, light laminate flooring continues. The bath at the top of the stairs mirrors the downstairs bath's chic design with whitewash cabinets, white counters, and tile floors. The massive master suite, with its treetop and wilderness views, is a tranquil retreat. The master bath is a luxurious haven, featuring a walk-in shower with travertine tile and a high-polish pebble stone floor, whitewash cabinets, white counters, and a spacious walk-in closet. A picturesque catwalk overlooks living room and leads to two additional rooms, each adorned with neutral paint, one with Carpet and the other with laminate flooring. The 2-car garage, along with a 2-car driveway, provides ample parking. Modern comforts abound with a new AC and heat pump. All homes in community fully re-piped in 2018, and new roofs and paint are coming. Nestled within vibrant Rancho Santa Margarita, voted the safest city in California in 2024, residents enjoy a community pool, nearby hiking and biking trails, and views of Tijeras Creek golf course. City amenities include beautiful parks, swimming pools, a beach club with a lagoon, BBQ and picnic areas, a lake walk, playgrounds, sports fields, tennis, pickleball, basketball, and volleyball courts. Additional features include a dog park, skate park, and hiking and biking trails just steps away. Distinguished schools, low taxes of 1.02%, and no Mello Roos complete this perfect package. Don't miss the chance to make this exceptional home yours!
Interior Features
| Laundry Information |
| Location(s) |
Washer Hookup, Gas Dryer Hookup, In Garage |
| Kitchen Information |
| Features |
Quartz Counters |
| Bedroom Information |
| Features |
All Bedrooms Up |
| Bedrooms |
3 |
| Bathroom Information |
| Features |
Bathtub, Dual Sinks, Separate Shower, Tub Shower, Walk-In Shower |
| Bathrooms |
3 |
| Flooring Information |
| Material |
Laminate, Tile |
| Interior Information |
| Features |
Cathedral Ceiling(s), Separate/Formal Dining Room, High Ceilings, Two Story Ceilings, All Bedrooms Up |
| Cooling Type |
Central Air, Electric |
| Heating Type |
Central, Forced Air |
Listing Information
| Address |
53 Regato |
| City |
Rancho Santa Margarita |
| State |
CA |
| Zip |
92688 |
| County |
Orange |
| Listing Agent |
Kathy Kennedy DRE #01158763 |
| Courtesy Of |
Bullock Russell RE Services |
| List Price |
$1,049,000 |
| Status |
Active |
| Type |
Residential |
| Subtype |
Townhouse |
| Structure Size |
1,777 |
| Lot Size |
3,000 |
| Year Built |
1990 |
Listing information courtesy of: Kathy Kennedy, Bullock Russell RE Services. *Based on information from the Association of REALTORS/Multiple Listing as of Feb 23rd, 2025 at 1:30 PM and/or other sources. Display of MLS data is deemed reliable but is not guaranteed accurate by the MLS. All data, including all measurements and calculations of area, is obtained from various sources and has not been, and will not be, verified by broker or MLS. All information should be independently reviewed and verified for accuracy. Properties may or may not be listed by the office/agent presenting the information.




























































