18391 Jocotal Avenue, Villa Park, CA 92861
-
Listed Price :
$2,495,000
-
Beds :
5
-
Baths :
3
-
Property Size :
3,140 sqft
-
Year Built :
1968
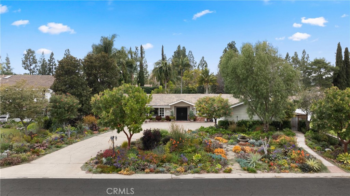
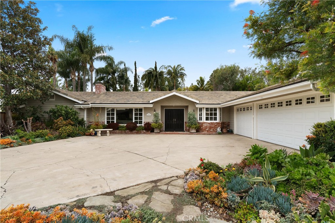
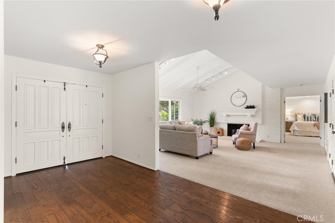
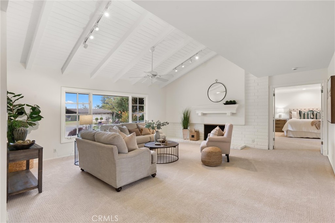
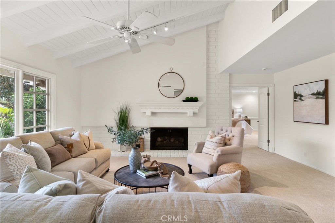
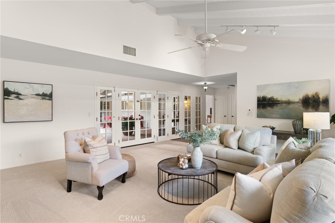
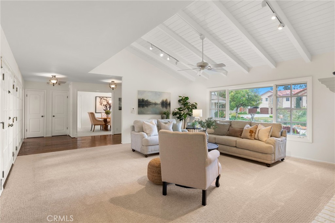
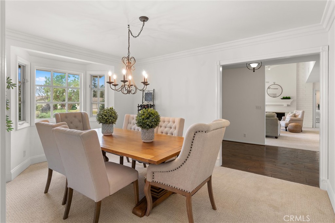
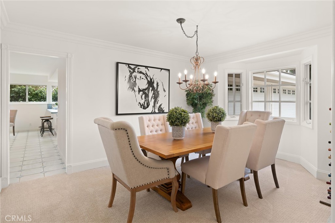
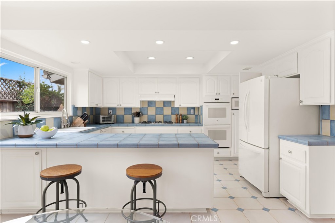
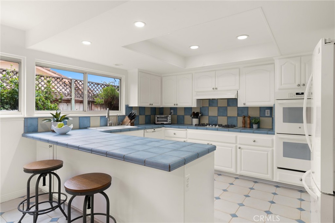
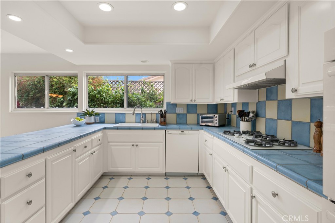
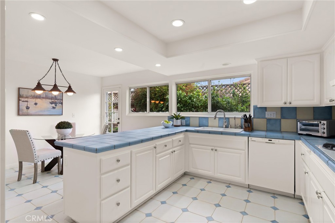
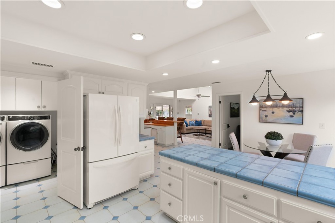
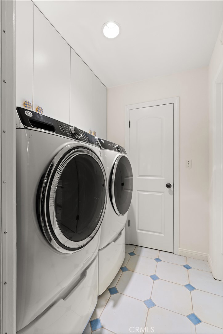
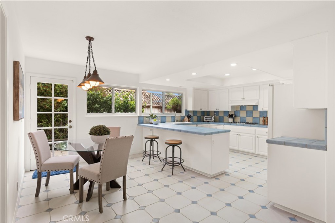
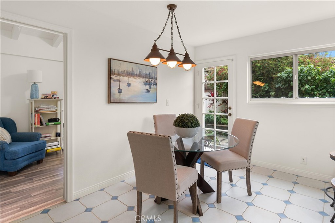
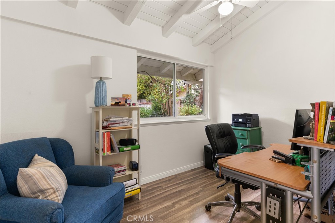
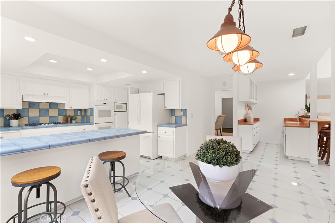
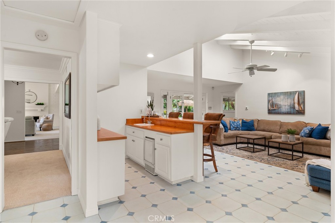
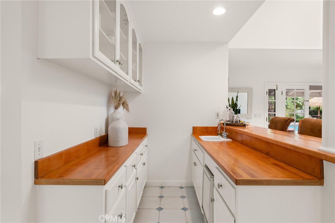
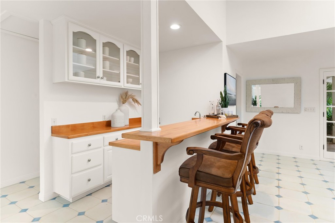
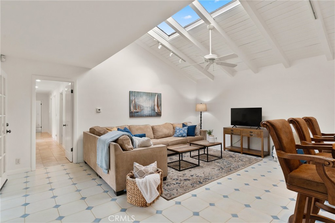
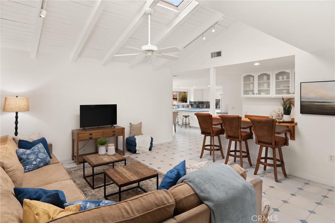
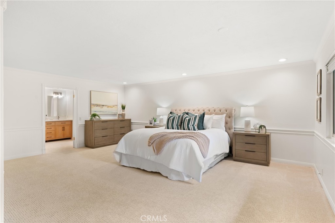
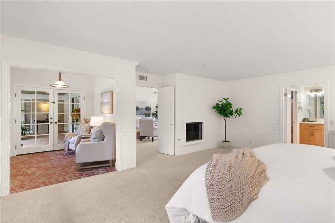
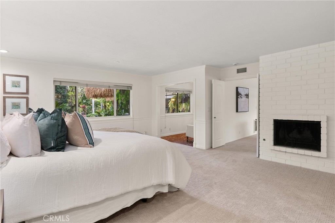
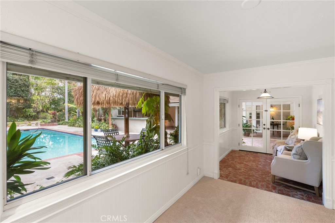
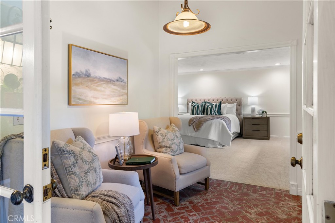
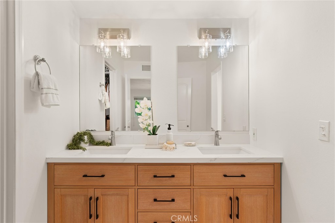
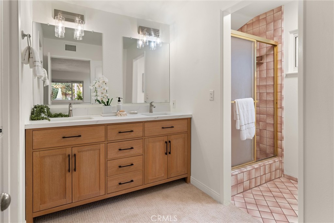
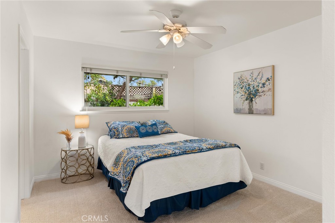
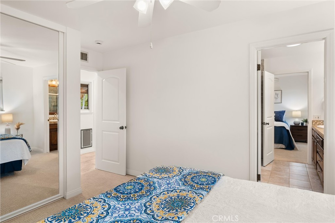
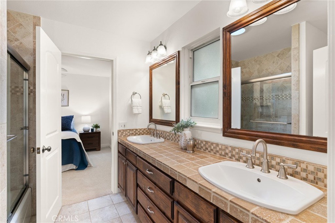
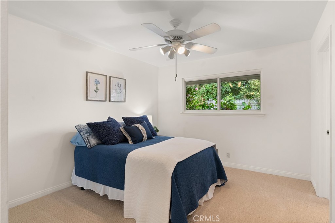
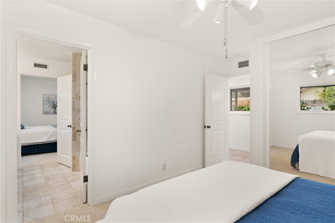
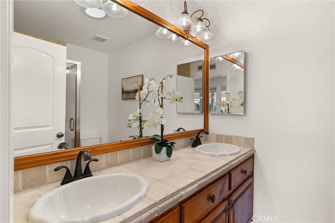
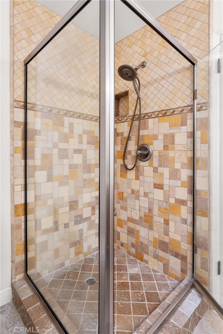
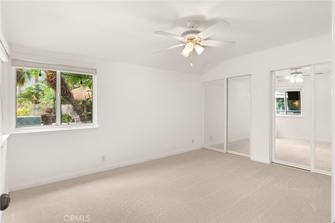
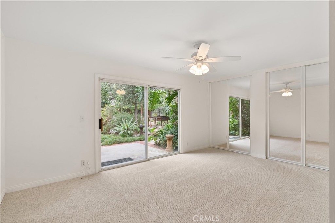
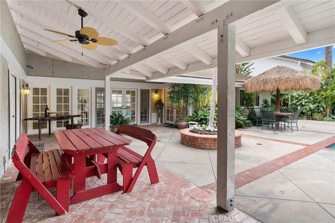
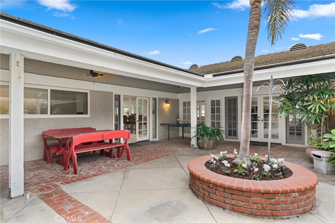
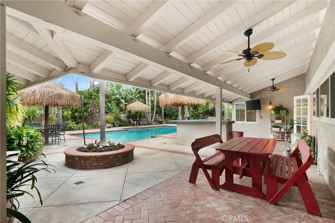
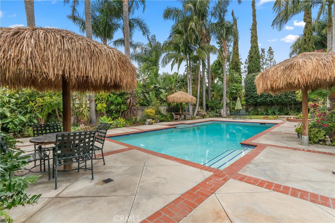
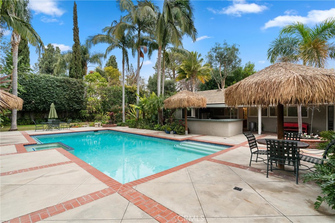
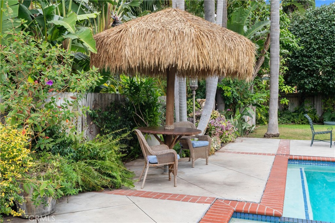
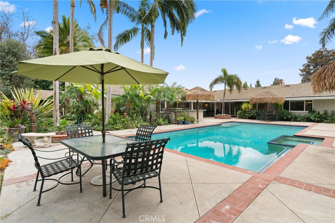
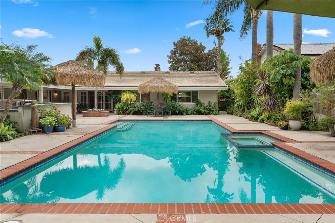
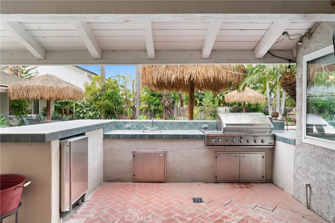
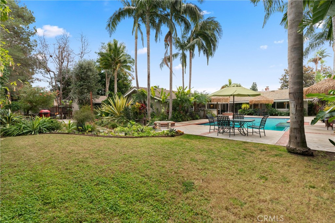
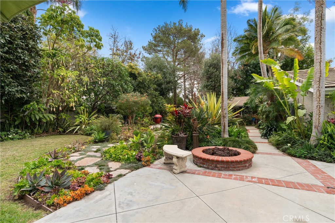
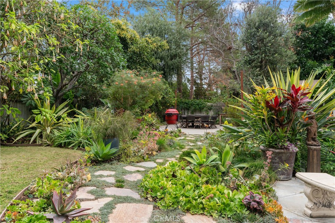
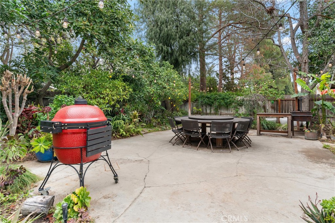
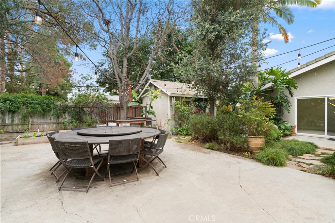
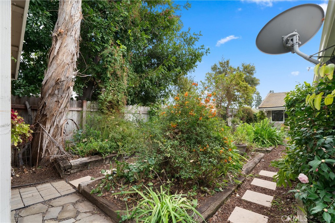
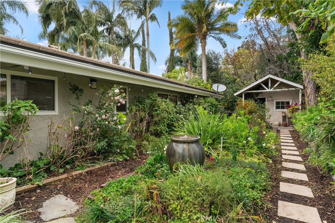
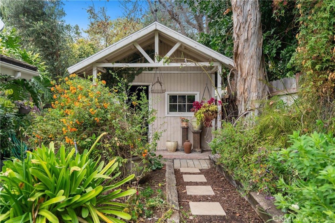
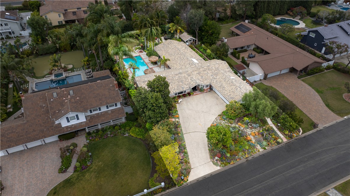
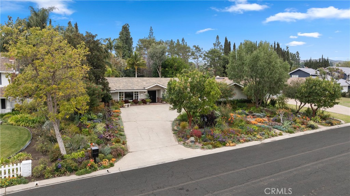
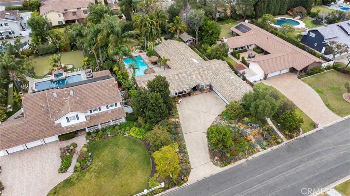
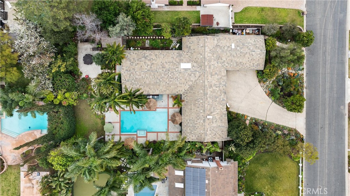
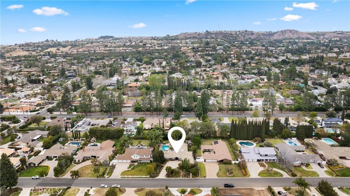
Property Description
On the premier street in a quiet community of highly desirable flat lots we find this
charming single-level residence that sits on an astounding 1/2 acre lot (~20,000 sq
ft), and offers 3,140 sq ft of refined living space, including 5 bedrooms with
additional office, as well as 3 full bathrooms.
Immediately you and your guests are greeted by a timeless Americana facade that is
complemented by an expansive driveway surrounded by lush greenery, trees,
blooming flowers, as well as a spacious three-car garage.
Step inside to the inviting living room, where vaulted ceilings and large windows
bring in natural light, creating a bright and airy atmosphere for a warm welcome
home. A chic yet cozy fireplace adds to the charm, making it the perfect space to
unwind or host guests, day or night.
A classic eat-in kitchen with charming light blue tile, crisp white cabinetry, and
unique vintage tile flooring, which adds personality to the heart of the home. A
versatile bar area sits just off from the kitchen providing the opportunity for expert
hosting. This charming space further opens to the family room, which is aptly sized
for entertaining, and skylights that enhance the casual atmosphere.
All of the bedrooms feel quite spacious and are ready to be transformed by you and
your family. Two of the secondary bedrooms share a dual entry bathroom, for your
family and guest convenience.
The oversized primary suite is a sanctuary of comfort and peace, with a dedicated
fireplace, ensuite bathroom, generous walk-in closet, and a quaint sitting
room/office that seamlessly connects to the backyard via brickway. It’s the perfect
spot to relax and enjoy the serene outdoors in the comfort of your private quarters.
The real hidden gem is the sprawling backyard, which includes a covered patio,
thatched tiki umbrellas, and a sparkling pool and spa as the centerpiece. Surrounded
by swaying palm trees and lush greenery, this space offers ultimate privacy for
resort-style living. A built-in grill and bar setup make it easy to cook up delicious
meals while enjoying the sunny weather, turning every day into a vacation.
Situated near award-winning private and public schools, and centrally located with
quick access to freeways, but with enough distance to escape the hustle and bustle,
and a quick drive to Downtown Orange. You will be delighted by the idyllic lifestyle
that can be had.
Interior Features
| Laundry Information |
| Location(s) |
Inside, Laundry Room |
| Kitchen Information |
| Features |
Kitchen Island, Kitchen/Family Room Combo, Tile Counters |
| Bedroom Information |
| Features |
Bedroom on Main Level, All Bedrooms Down |
| Bedrooms |
5 |
| Bathroom Information |
| Features |
Jack and Jill Bath, Bathroom Exhaust Fan, Bathtub, Dual Sinks, Separate Shower, Tub Shower |
| Bathrooms |
3 |
| Flooring Information |
| Material |
Carpet, Tile, Wood |
| Interior Information |
| Features |
Beamed Ceilings, Breakfast Bar, Ceiling Fan(s), Separate/Formal Dining Room, Eat-in Kitchen, High Ceilings, Bar, All Bedrooms Down, Attic, Bedroom on Main Level, Jack and Jill Bath, Main Level Primary, Walk-In Pantry, Walk-In Closet(s) |
| Cooling Type |
Central Air |
Listing Information
| Address |
18391 Jocotal Avenue |
| City |
Villa Park |
| State |
CA |
| Zip |
92861 |
| County |
Orange |
| Listing Agent |
John Allen DRE #01939546 |
| Courtesy Of |
Seven Gables Real Estate |
| List Price |
$2,495,000 |
| Status |
Active |
| Type |
Residential |
| Subtype |
Single Family Residence |
| Structure Size |
3,140 |
| Lot Size |
20,000 |
| Year Built |
1968 |
Listing information courtesy of: John Allen, Seven Gables Real Estate. *Based on information from the Association of REALTORS/Multiple Listing as of Feb 5th, 2025 at 5:39 PM and/or other sources. Display of MLS data is deemed reliable but is not guaranteed accurate by the MLS. All data, including all measurements and calculations of area, is obtained from various sources and has not been, and will not be, verified by broker or MLS. All information should be independently reviewed and verified for accuracy. Properties may or may not be listed by the office/agent presenting the information.






























































