22931 Sonriente Trail, Coto de Caza, CA 92679
-
Listed Price :
$8,888,000
-
Beds :
5
-
Baths :
7
-
Property Size :
10,000 sqft
-
Year Built :
2003
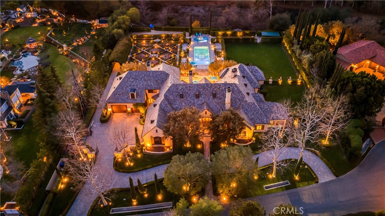
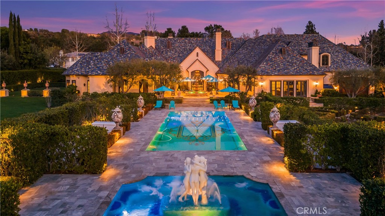
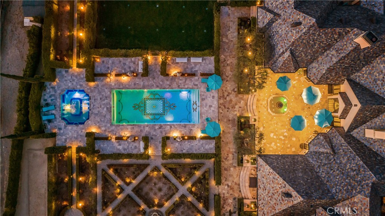
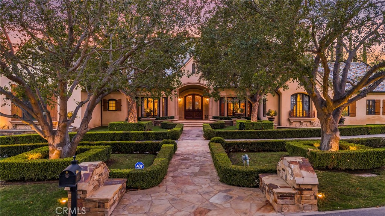
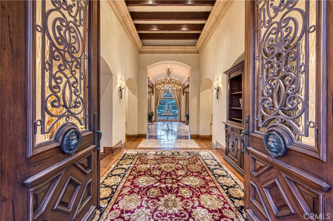
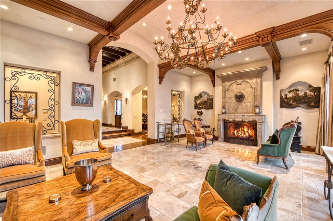
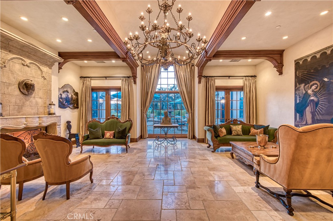
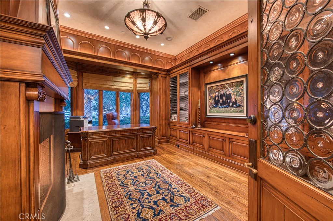
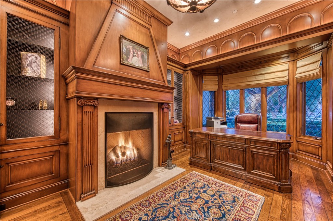
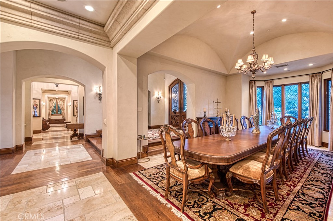
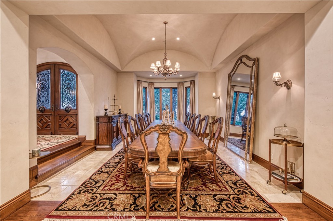
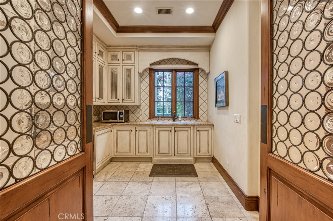
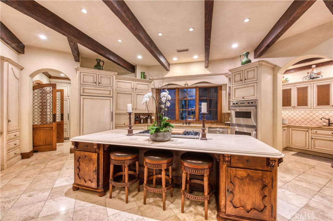
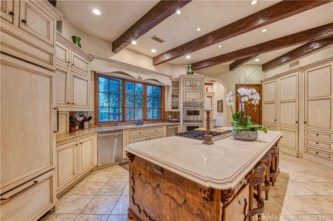
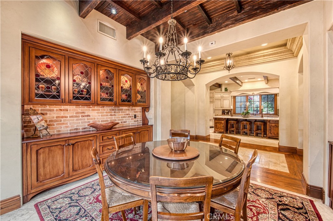
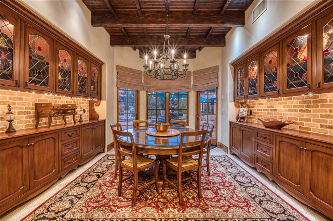
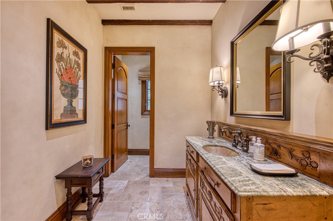
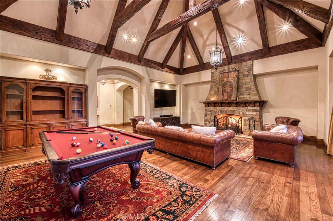
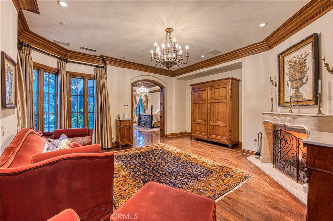
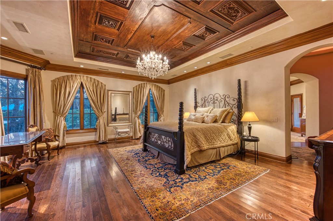
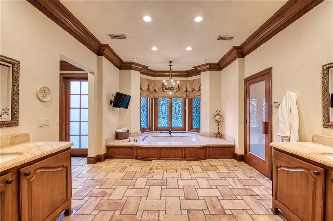
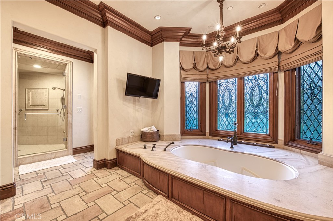
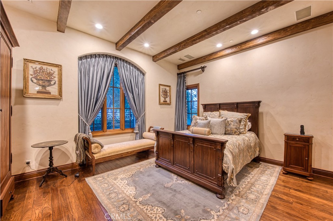
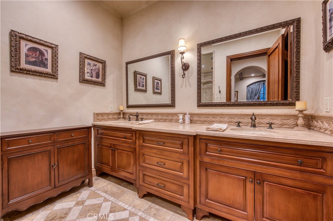
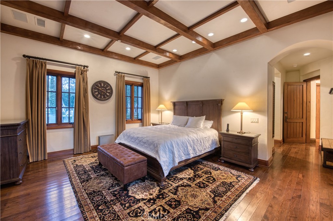
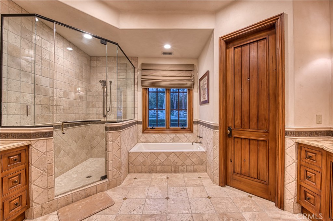
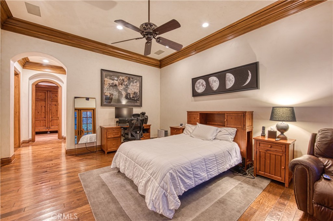
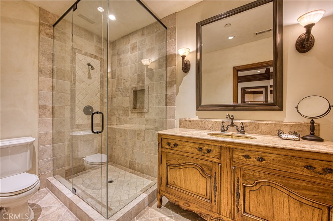
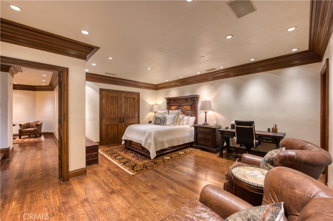
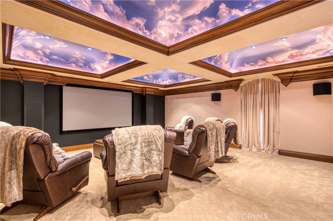
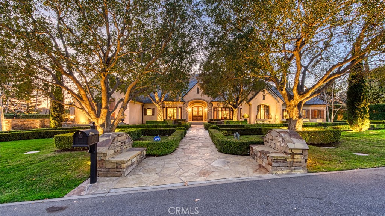
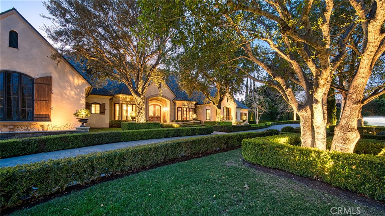
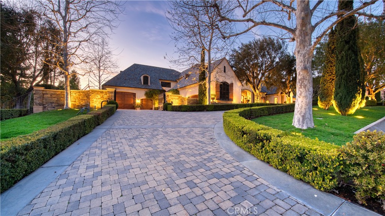
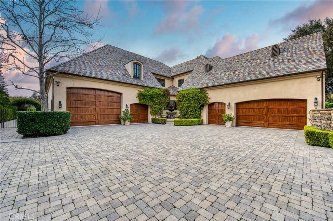
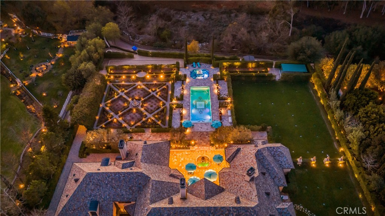
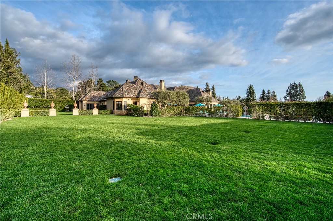
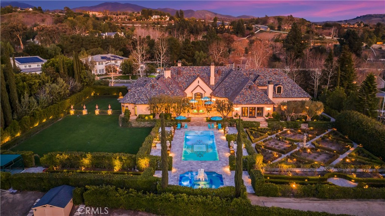

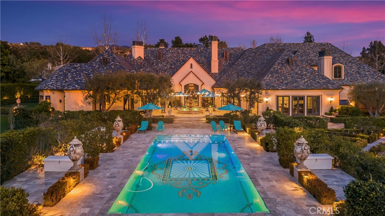
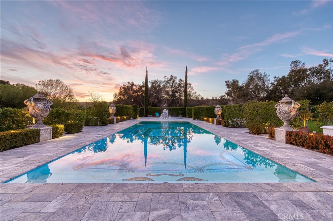
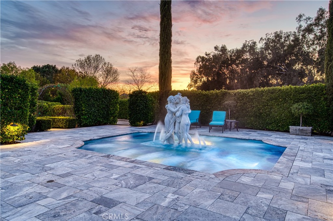
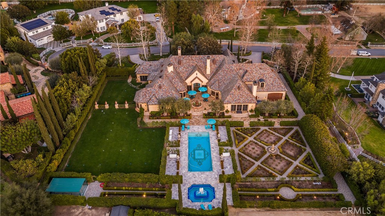

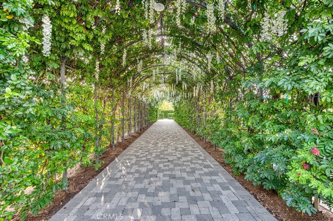
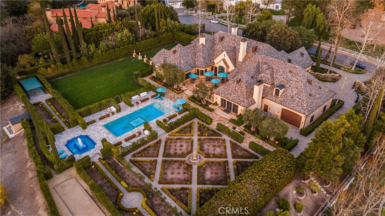
Property Description
Welcome to 22931 Sonriente Trail, where unparalleled luxury and timeless elegance meet behind the gates of Coto de Caza, in the coveted Los Ranchos neighborhood. This extraordinary estate, mostly single-level, sits on a private 2-acre lot and exudes a sense of old-world European charm, with every detail meticulously crafted and no stone left unturned. Boasting approximately 10,000 square feet of opulent living space, this home offers five exquisite bedroom suites, 4 with built-in safe and expansive walk-in closet, ensuring both comfort and privacy. The chef’s kitchen is a culinary masterpiece, featuring distinct cooking areas, a massive walk-in pantry, and a custom-designed kitchen island — perfect for creating gourmet meals. Additional spaces include a refined den, a high-end executive office, an upstairs home theater, and a grand great room, where vaulted wood-beamed ceilings create a warm, inviting ambiance. As you enter, you’re greeted by hand-carved wooden doors and a host of lavish finishes, including hand-carved travertine, intricate crown moldings, and a floor-to-ceiling stone fireplace in the family room. Stunning leaded glass accents and extensive woodwork add a touch of elegance throughout. The main-floor primary suite is nothing short of a sanctuary, offering a private retreat with a cozy fireplace, a steam shower, and a sauna. The entryway to the master bath is paved with stones imported from France, adding a rare and romantic touch to this haven of relaxation. A sweeping staircase leads to an intimate guest room retreat, as well as a soundproof home theater with a custom-painted sky ceiling, creating an atmosphere of luxury and privacy. Set against the backdrop of over two acres of lush, manicured grounds, this home is enveloped by breathtaking gardens, including an enchanting rose garden, making this estate a truly serene and picturesque retreat. 22931 Sonriente Trail isn’t just a home — it’s a timeless masterpiece, offering an unparalleled living experience that combines the finest finishes, extraordinary craftsmanship, and an idyllic setting.
Interior Features
| Laundry Information |
| Location(s) |
Electric Dryer Hookup, Gas Dryer Hookup, Inside |
| Kitchen Information |
| Features |
Butler's Pantry, Kitchen Island, Remodeled, Updated Kitchen, Walk-In Pantry |
| Bedroom Information |
| Features |
Bedroom on Main Level |
| Bedrooms |
5 |
| Bathroom Information |
| Features |
Bathtub, Dual Sinks, Enclosed Toilet, Full Bath on Main Level, Granite Counters, Multiple Shower Heads, Stone Counters, Separate Shower, Vanity, Walk-In Shower |
| Bathrooms |
7 |
| Flooring Information |
| Material |
Stone, Wood |
| Interior Information |
| Features |
Beamed Ceilings, Breakfast Bar, Breakfast Area, Ceiling Fan(s), Cathedral Ceiling(s), Coffered Ceiling(s), Separate/Formal Dining Room, High Ceilings, Open Floorplan, Pantry, Stone Counters, Smart Home, Attic, Bedroom on Main Level, Entrance Foyer, Main Level Primary, Primary Suite, Walk-In Pantry, Walk-In Closet(s) |
| Cooling Type |
Central Air, Zoned |
| Heating Type |
Forced Air, Zoned |
Listing Information
| Address |
22931 Sonriente Trail |
| City |
Coto de Caza |
| State |
CA |
| Zip |
92679 |
| County |
Orange |
| Listing Agent |
Donnie Bowen DRE #01317912 |
| Courtesy Of |
Re/Max Real Estate Group |
| List Price |
$8,888,000 |
| Status |
Active |
| Type |
Residential |
| Subtype |
Single Family Residence |
| Structure Size |
10,000 |
| Lot Size |
91,476 |
| Year Built |
2003 |
Listing information courtesy of: Donnie Bowen, Re/Max Real Estate Group. *Based on information from the Association of REALTORS/Multiple Listing as of Feb 15th, 2025 at 3:15 PM and/or other sources. Display of MLS data is deemed reliable but is not guaranteed accurate by the MLS. All data, including all measurements and calculations of area, is obtained from various sources and has not been, and will not be, verified by broker or MLS. All information should be independently reviewed and verified for accuracy. Properties may or may not be listed by the office/agent presenting the information.













































