84 Dornoch Way, Coto de Caza, CA 92679
-
Listed Price :
$1,550,000
-
Beds :
3
-
Baths :
3
-
Property Size :
2,300 sqft
-
Year Built :
1997
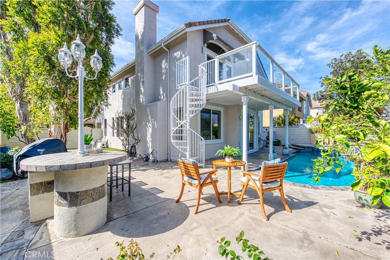
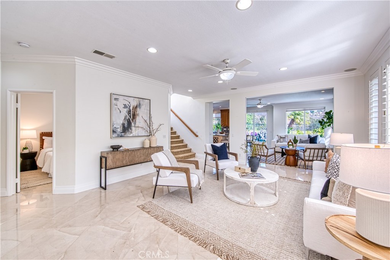
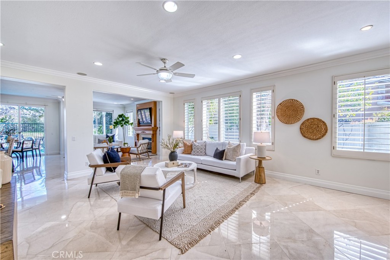
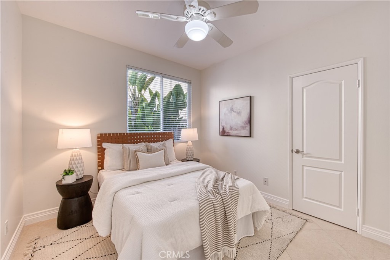
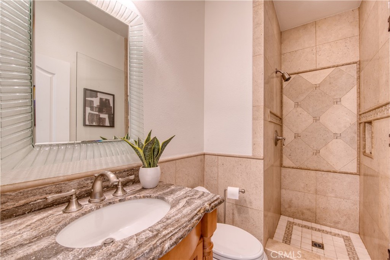
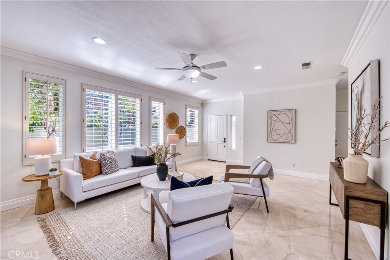
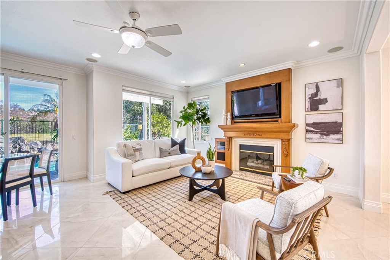
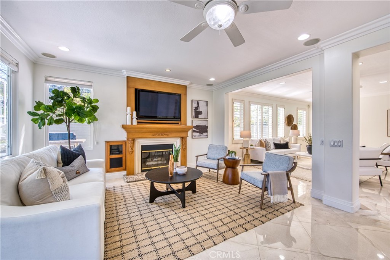
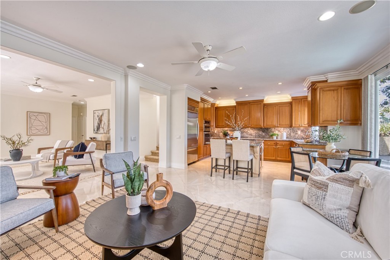
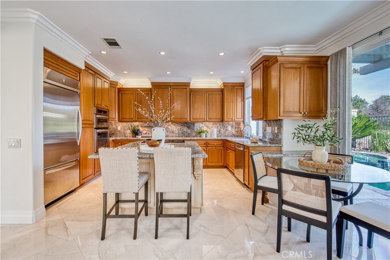
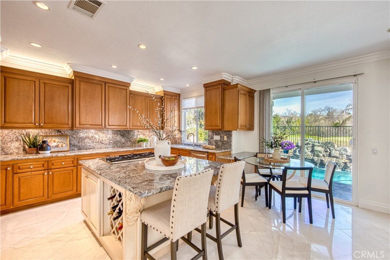
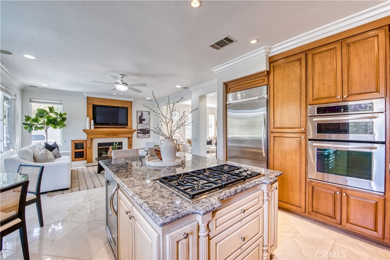
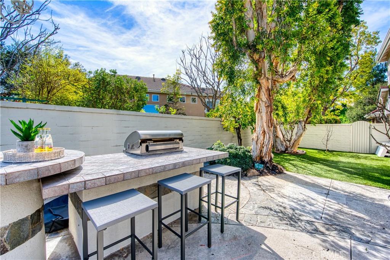
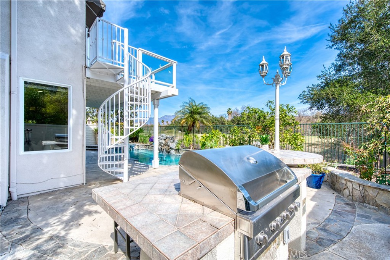
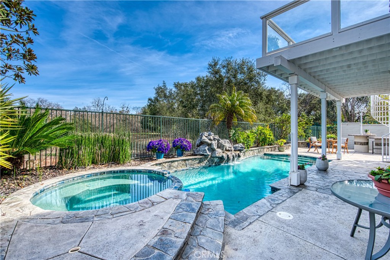
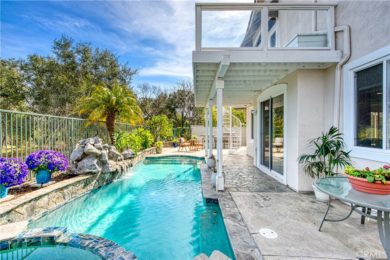
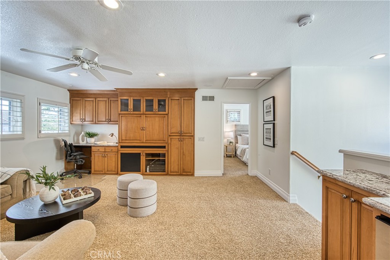
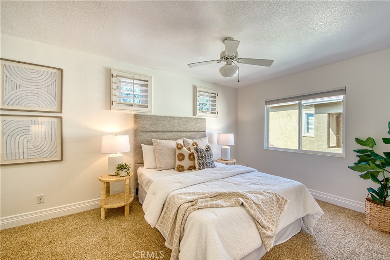
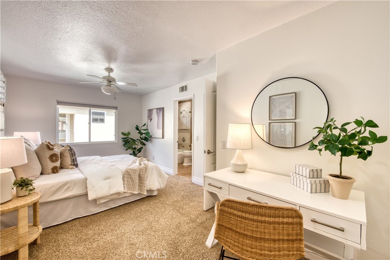
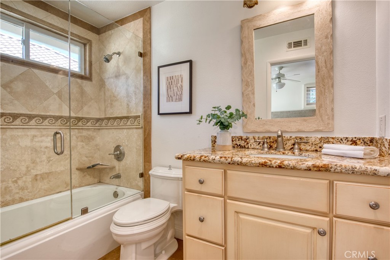
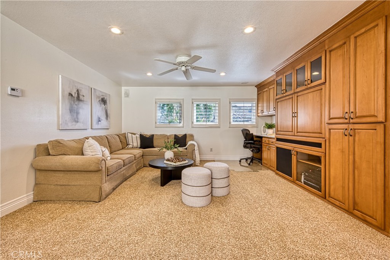
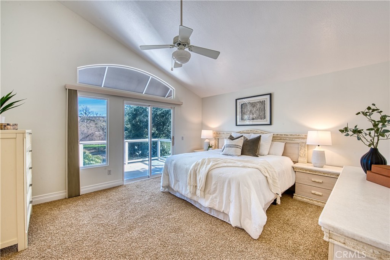
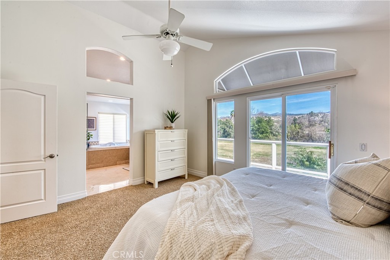
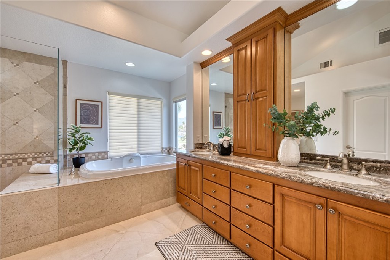
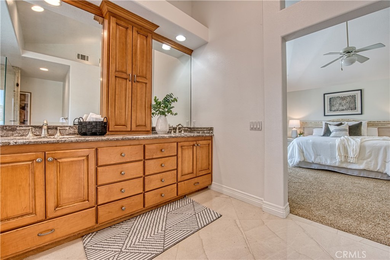
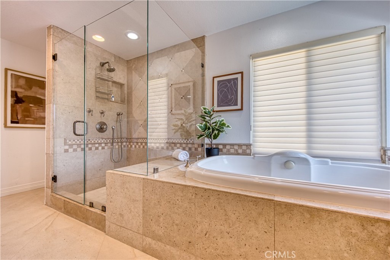
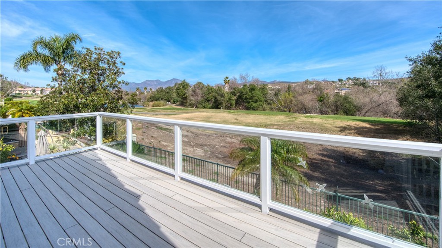
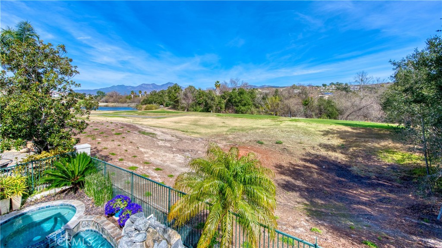
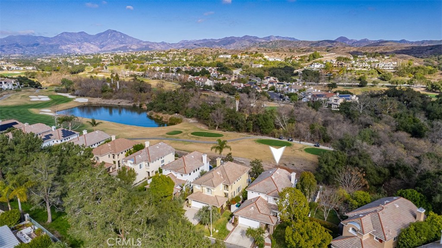
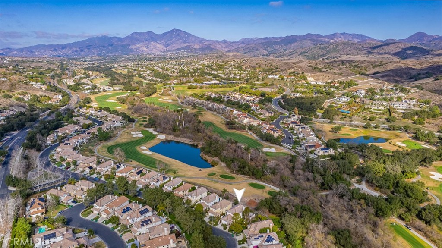

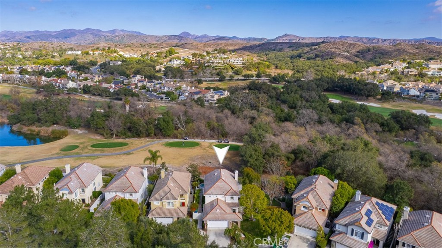
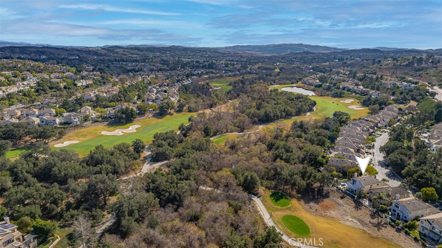
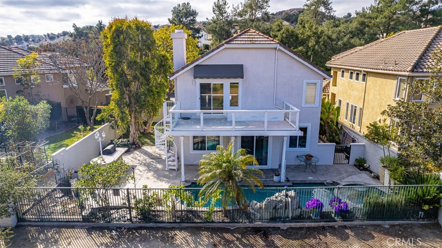
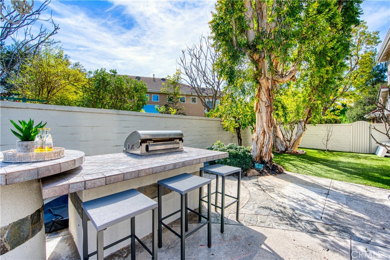
Property Description
Welcome to 84 Dornoch a stunning Pool home located on Coto de Caza's Southern Golf Course. Offering panoramic views of the fairway, mature oak trees and Saddleback Mountain. The backyard is an entertainers dream with a pool, spa, builtin BBQ plus a large side yard with artificial turf for an easy low maintenance yard. There is also a gate leading to the golf course. Very open floor plan with a main floor bedroom, upgraded custom kitchen with island plus a family room and living room to complete the lower level. Upstairs features a large bonus area with custom builtins plus a primary suite with balcony to enjoy the golf course views and a staircase to the pool and spa. The secondary upstairs bedroom is like having another primary bedroom with a large walk in closet, en-suite bathroom and a retreat area. This is a move in ready home with newer HVAC system and newer pool equipment making this the ultimate golf course home.
Interior Features
| Laundry Information |
| Location(s) |
Inside, Laundry Room |
| Kitchen Information |
| Features |
Granite Counters, Kitchen Island, Kitchen/Family Room Combo, Remodeled, Updated Kitchen |
| Bedroom Information |
| Features |
Bedroom on Main Level |
| Bedrooms |
3 |
| Bathroom Information |
| Features |
Walk-In Shower |
| Bathrooms |
3 |
| Flooring Information |
| Material |
Stone |
| Interior Information |
| Features |
Granite Counters, Open Floorplan, Bedroom on Main Level, Primary Suite, Walk-In Closet(s) |
| Cooling Type |
Central Air |
| Heating Type |
Central, Forced Air |
Listing Information
| Address |
84 Dornoch Way |
| City |
Coto de Caza |
| State |
CA |
| Zip |
92679 |
| County |
Orange |
| Listing Agent |
Kenneth Bowen DRE #00935116 |
| Courtesy Of |
Re/Max Real Estate Group |
| List Price |
$1,550,000 |
| Status |
Active |
| Type |
Residential |
| Subtype |
Single Family Residence |
| Structure Size |
2,300 |
| Lot Size |
5,800 |
| Year Built |
1997 |
Listing information courtesy of: Kenneth Bowen, Re/Max Real Estate Group. *Based on information from the Association of REALTORS/Multiple Listing as of Feb 24th, 2025 at 1:48 AM and/or other sources. Display of MLS data is deemed reliable but is not guaranteed accurate by the MLS. All data, including all measurements and calculations of area, is obtained from various sources and has not been, and will not be, verified by broker or MLS. All information should be independently reviewed and verified for accuracy. Properties may or may not be listed by the office/agent presenting the information.



































